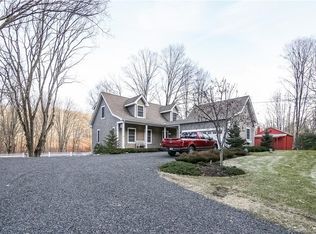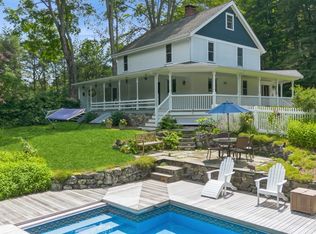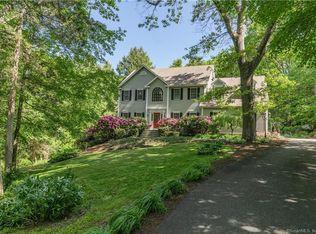Move right in and enjoy this lovely home. Freshly painted interior, new carpeting, new appliances, newly refinished hardwood floors and so much more. You will love this open floor plan with lovely double atrium doors leading to large deck overlooking the wooded, level backyard. Relax on the front porch and enjoy your morning coffee there. A fabulous kitchen with plenty of cabinet and counter space, great lighting and new SS appliances. Sit down at the large kitchen center isle for a quick breakfast or sit at the dining area for a dinner together in the kitchen. The spacious living rm/dining rm combined is very comfortable with the two story ceiling, warming fireplace, beautiful hardwood floors and a lovely view of the wooded backyard. You can keep the doors open in good weather and enjoy the fresh air and babbling brook in the back. There is a 1st flr mstr bedroom with a door leading to the deck for relaxing and enjoying a nice summer night moonlight. The master bedroom suite has an excellent walk in closet and a very large master bathroom with jacuzzi, separate tub, toilet and shower. The 2nd floor features 2 very large bedrooms, a full bathroom and a wonderful bonus room, perfect for pool table, couch and bistro table for games and puzzles. Fish right from your own back yard in the small stream on this lovely, level lot. This home has it all and you will fall in love with it as soon as you see it. Convenient location to center of town, schools, conveniences and boat launch
This property is off market, which means it's not currently listed for sale or rent on Zillow. This may be different from what's available on other websites or public sources.


