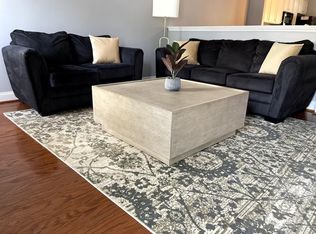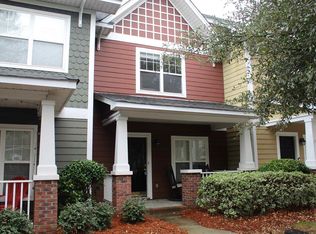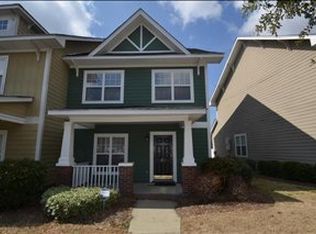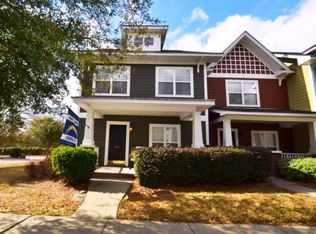Sold for $199,900 on 05/14/25
$199,900
609 Lake Forest Rd, Columbia, SC 29209
2beds
1,346sqft
Townhouse
Built in 2007
1,306 Square Feet Lot
$204,300 Zestimate®
$149/sqft
$1,695 Estimated rent
Home value
$204,300
$190,000 - $221,000
$1,695/mo
Zestimate® history
Loading...
Owner options
Explore your selling options
What's special
This beautiful low-maintenance two-story townhome is nestled on a quiet street in Hampton Forest. It's located in a great school district. The front porch welcomes you home and is a great place for your rocking chairs. As you enter, you'll be greeted by an updated interior, including laminate wood floors, attractive crown molding, and a spacious open floor plan, with a great flow for entertaining and everyday living. The eat-in kitchen boasts ceramic tile flooring, granite countertops, and white cabinets. Refrigerator to convey, with an acceptable offer and as part of the sales contract. The spacious master bedroom features a walk-in closet and an en-suite, with a dual vanity, a garden tub, and a separate shower. You'll appreciate neighborhood amenities, including a community pool, clubhouse (w/ 16-seat wide-screen theatre), outdoor firepit w/ cabana, and a dog park. The HOA also takes care of your front yard lawn maintenance. Conveniently located near shopping, dining, the interstate, USC, and Downtown Columbia. Come see your new home, today!
Facts & features
Interior
Bedrooms & bathrooms
- Bedrooms: 2
- Bathrooms: 3
- Full bathrooms: 2
- 1/2 bathrooms: 1
Heating
- Forced air
Cooling
- Central
Appliances
- Included: Dishwasher, Microwave
- Laundry: Heated Space, Electric
Features
- Flooring: Hardwood
Interior area
- Total interior livable area: 1,346 sqft
Property
Features
- Exterior features: Other
Lot
- Size: 1,306 sqft
Details
- Parcel number: 163081603
Construction
Type & style
- Home type: Townhouse
Materials
- Roof: Composition
Condition
- Year built: 2007
Utilities & green energy
- Sewer: Public
Community & neighborhood
Location
- Region: Columbia
HOA & financial
HOA
- Has HOA: Yes
- HOA fee: $130 monthly
Other
Other facts
- Class: RESIDENTIAL
- Status Category: Active
- Assoc Fee Includes: Common Area Maintenance, Front Yard Maintenance, Street Light Maintenance, Clubhouse, Exterior Maintenance, Trash
- Equipment: Disposal, Tankless H20
- Heating: Central
- Kitchen: Counter Tops-Granite, Eat In, Galley, Floors-Tile
- Master Bedroom: Double Vanity, Separate Shower, Closet-Walk in, Bath-Private, Tub-Garden, Ceiling Fan, Closet-Private
- Miscellaneous: Community Pool
- Road Type: Paved
- Sewer: Public
- Water: Public
- Levels: Kitchen: Main
- Levels: Master Bedroom: Second
- Levels: Bedroom 2: Second
- Assn Fee Per: Monthly
- State: SC
- Laundry: Heated Space, Electric
- Formal Dining Room: Molding, Floors-Laminate
- Living Room: Molding, Floors-Laminate
- Exterior Finish: Fiber Cement-Hardy Plank
- New/Resale: Resale
- Transaction Broker Accept: Yes
- 2nd Bedroom: Ceiling Fan, Closet-Private
- Floors: Carpet, Tile, Laminate
- Foundation: Slab
- Levels: Washer Dryer: Second
- Range: Smooth Surface, Built-in
- Rollback Tax (Y/N): Unknown
- Sale/Rent: For Sale
- Property Disclosure?: Yes
- Variable Commission: Yes
Price history
| Date | Event | Price |
|---|---|---|
| 5/14/2025 | Sold | $199,900$149/sqft |
Source: Public Record Report a problem | ||
| 4/22/2025 | Pending sale | $199,900$149/sqft |
Source: | ||
| 4/4/2025 | Listed for sale | $199,900+66.6%$149/sqft |
Source: | ||
| 1/25/2019 | Sold | $120,000-7.6%$89/sqft |
Source: Public Record Report a problem | ||
| 9/5/2018 | Price change | $129,900-1.4%$97/sqft |
Source: Jeff Cook Real Estate LLC #448862 Report a problem | ||
Public tax history
| Year | Property taxes | Tax assessment |
|---|---|---|
| 2022 | $870 -3.2% | $4,800 |
| 2021 | $899 -5.2% | $4,800 |
| 2020 | $948 -70.7% | $4,800 -26.8% |
Find assessor info on the county website
Neighborhood: 29209
Nearby schools
GreatSchools rating
- 3/10Meadowfield Elementary SchoolGrades: PK-5Distance: 0.7 mi
- 5/10Hand Middle SchoolGrades: 6-8Distance: 3.7 mi
- 7/10Dreher High SchoolGrades: 9-12Distance: 3.3 mi
Schools provided by the listing agent
- Elementary: Meadowfield
- Middle: Hand
- High: Dreher
- District: Richland One
Source: The MLS. This data may not be complete. We recommend contacting the local school district to confirm school assignments for this home.
Get a cash offer in 3 minutes
Find out how much your home could sell for in as little as 3 minutes with a no-obligation cash offer.
Estimated market value
$204,300
Get a cash offer in 3 minutes
Find out how much your home could sell for in as little as 3 minutes with a no-obligation cash offer.
Estimated market value
$204,300



