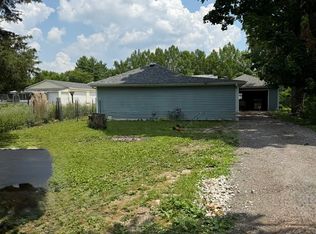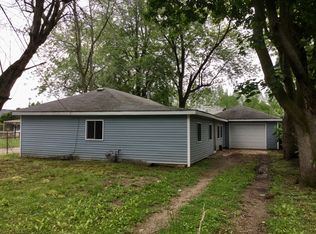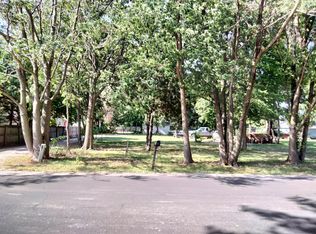Closed
$305,000
609 Kenwood Rd, Champaign, IL 61821
2beds
1,077sqft
Single Family Residence
Built in ----
0.82 Acres Lot
$199,100 Zestimate®
$283/sqft
$1,225 Estimated rent
Home value
$199,100
$171,000 - $225,000
$1,225/mo
Zestimate® history
Loading...
Owner options
Explore your selling options
What's special
Are you someone who is thinking about opening their own business? Do you already own your own business, but have out grown your space and need a larger area to operate? This delightful ranch-style home offers the perfect blend of comfort and functionality, situated on a spacious 0.82-acre lot. With 2 cozy bedrooms and a full bathroom, this home is ideal for first-time buyers, downsizers, or anyone looking for a peaceful retreat. Step inside to discover original hardwood floors in the kitchen and dining room, adding warmth and character to the living space. The kitchen comes equipped with essential appliances, including an oven range, dishwasher, and refrigerator, making it a chef's delight. The unfinished basement is perfect for all your storage needs and features a Woods Basement system, ensuring a dry and comfortable environment. Car enthusiasts will appreciate the impressive 1,800 sqft heated shop, complete with a car lift and bathroom-perfect for mechanics, woodworking, or any at-home business. Additional amenities include a detached 4-car garage, a 1-car detached garage or garden shed, and an extended concrete driveway with extra asphalt parking, accommodating all your vehicles and toys. Enjoy the outdoors with a large garden area, chicken coop, and plenty of space for recreational activities. This home is conveniently located near the Refinery Gym, Centennial High School, Sholem Aquatic Center, and a variety of businesses and eateries around the vibrant Springfield Ave and Mattis Ave area. Don't miss out on this unique opportunity to own a versatile property in a prime location! Schedule your showing today!
Zillow last checked: 8 hours ago
Listing updated: May 01, 2025 at 01:05am
Listing courtesy of:
John Frerichs, ABR,e-PRO,GREEN,GRI 217-260-5033,
KELLER WILLIAMS-TREC
Bought with:
Carol Meinhart, ABR,GRI,SFR
The Real Estate Group,Inc
Source: MRED as distributed by MLS GRID,MLS#: 12277470
Facts & features
Interior
Bedrooms & bathrooms
- Bedrooms: 2
- Bathrooms: 1
- Full bathrooms: 1
Primary bedroom
- Features: Flooring (Carpet)
- Level: Main
- Area: 180 Square Feet
- Dimensions: 12X15
Bedroom 2
- Features: Flooring (Carpet)
- Level: Main
- Area: 130 Square Feet
- Dimensions: 13X10
Dining room
- Features: Flooring (Hardwood)
- Level: Main
- Area: 154 Square Feet
- Dimensions: 11X14
Kitchen
- Features: Kitchen (Eating Area-Breakfast Bar), Flooring (Hardwood)
- Level: Main
- Area: 99 Square Feet
- Dimensions: 9X11
Living room
- Features: Flooring (Carpet)
- Level: Main
- Area: 198 Square Feet
- Dimensions: 18X11
Heating
- Natural Gas, Forced Air
Cooling
- Central Air
Appliances
- Included: Range, Dishwasher, Refrigerator
Features
- 1st Floor Bedroom, 1st Floor Full Bath
- Flooring: Hardwood
- Basement: Unfinished,Partial
Interior area
- Total structure area: 1,686
- Total interior livable area: 1,077 sqft
- Finished area below ground: 0
Property
Parking
- Total spaces: 12
- Parking features: Asphalt, Concrete, Gravel, Garage Door Opener, Garage Owned, Detached, Owned, Garage
- Garage spaces: 8
- Has uncovered spaces: Yes
Accessibility
- Accessibility features: No Disability Access
Features
- Stories: 1
- Patio & porch: Patio
Lot
- Size: 0.82 Acres
- Dimensions: 142 X 138 X 60 X 211 X 77 X 350
Details
- Additional structures: Outbuilding, Second Garage
- Additional parcels included: 442015127018
- Parcel number: 442015127017
- Special conditions: None
- Other equipment: Ceiling Fan(s)
Construction
Type & style
- Home type: SingleFamily
- Property subtype: Single Family Residence
Materials
- Vinyl Siding
- Roof: Asphalt
Condition
- New construction: No
Utilities & green energy
- Sewer: Septic Tank, Public Sewer
- Water: Public
Community & neighborhood
Community
- Community features: Park, Pool, Sidewalks, Street Lights, Street Paved
Location
- Region: Champaign
Other
Other facts
- Listing terms: Cash
- Ownership: Fee Simple
Price history
| Date | Event | Price |
|---|---|---|
| 4/28/2025 | Sold | $305,000-6.1%$283/sqft |
Source: | ||
| 3/1/2025 | Contingent | $324,950$302/sqft |
Source: | ||
| 2/9/2025 | Listed for sale | $324,950$302/sqft |
Source: | ||
Public tax history
| Year | Property taxes | Tax assessment |
|---|---|---|
| 2024 | $1,748 -3.3% | $37,680 +9.8% |
| 2023 | $1,807 -1.9% | $34,320 +8.4% |
| 2022 | $1,843 -19.6% | $31,660 +2% |
Find assessor info on the county website
Neighborhood: 61821
Nearby schools
GreatSchools rating
- 4/10Kenwood Elementary SchoolGrades: K-5Distance: 0.5 mi
- 3/10Jefferson Middle SchoolGrades: 6-8Distance: 0.5 mi
- 6/10Centennial High SchoolGrades: 9-12Distance: 0.4 mi
Schools provided by the listing agent
- High: Centennial High School
- District: 4
Source: MRED as distributed by MLS GRID. This data may not be complete. We recommend contacting the local school district to confirm school assignments for this home.

Get pre-qualified for a loan
At Zillow Home Loans, we can pre-qualify you in as little as 5 minutes with no impact to your credit score.An equal housing lender. NMLS #10287.


