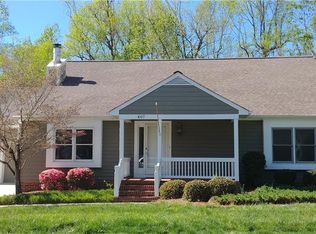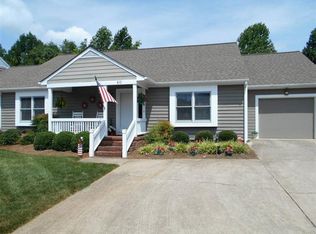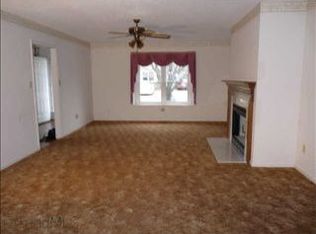Sold for $300,000 on 10/24/25
$300,000
609 Huntington Dr, High Point, NC 27262
2beds
1,609sqft
Stick/Site Built, Residential, Townhouse
Built in 1989
0.06 Acres Lot
$301,100 Zestimate®
$--/sqft
$1,358 Estimated rent
Home value
$301,100
$280,000 - $325,000
$1,358/mo
Zestimate® history
Loading...
Owner options
Explore your selling options
What's special
Welcome to your future home, where effortless living & modern comfort converge. Nestled in a serene neighborhood, this immaculate townhome offers a lifestyle that's nothing short of exceptional. What truly sets this home apart are the recent upgrades that have been thoughtfully invested in. Imagine moving into a home where the water heater, appliances, heat pump, & roof have all been meticulously replaced in the last 1 to 4 years. Outdoors your rear deck offers a tranquil retreat perfect for outdoor gatherings or morning coffee. Your future home is updated, move-in ready, and it's waiting for you! Refrigerator, washer, & dryer all remain. Contact me today to arrange your private tour! Being sold "as-is".
Zillow last checked: 8 hours ago
Listing updated: April 11, 2024 at 08:55am
Listed by:
Ashley Renn 336-399-6606,
Realty One Group Results
Bought with:
Doug Streetman, 260070
Keller Williams Realty
Source: Triad MLS,MLS#: 1120942 Originating MLS: Winston-Salem
Originating MLS: Winston-Salem
Facts & features
Interior
Bedrooms & bathrooms
- Bedrooms: 2
- Bathrooms: 2
- Full bathrooms: 2
- Main level bathrooms: 2
Primary bedroom
- Level: Main
- Dimensions: 14.17 x 13.42
Bedroom 2
- Level: Main
- Dimensions: 14.17 x 10.33
Dining room
- Level: Main
- Dimensions: 14.5 x 13.67
Kitchen
- Level: Main
- Dimensions: 14.67 x 12.83
Living room
- Level: Main
- Dimensions: 21.17 x 14.5
Heating
- Heat Pump, Electric
Cooling
- Central Air
Appliances
- Included: Microwave, Dishwasher, Free-Standing Range, Electric Water Heater
- Laundry: Dryer Connection, Washer Hookup
Features
- Built-in Features, Dead Bolt(s), Pantry
- Flooring: Carpet, Tile, Wood
- Basement: Crawl Space
- Has fireplace: No
Interior area
- Total structure area: 1,609
- Total interior livable area: 1,609 sqft
- Finished area above ground: 1,609
Property
Parking
- Total spaces: 1
- Parking features: Garage, Driveway, Garage Door Opener, Attached
- Attached garage spaces: 1
- Has uncovered spaces: Yes
Features
- Levels: One
- Stories: 1
- Patio & porch: Porch
- Pool features: None
Lot
- Size: 0.06 Acres
Details
- Parcel number: 0204949
- Zoning: RM-5
- Special conditions: Owner Sale
Construction
Type & style
- Home type: Townhouse
- Property subtype: Stick/Site Built, Residential, Townhouse
Materials
- Wood Siding
Condition
- Year built: 1989
Utilities & green energy
- Sewer: Public Sewer
- Water: Public
Community & neighborhood
Location
- Region: High Point
- Subdivision: Chestnut Oaks
HOA & financial
HOA
- Has HOA: Yes
- HOA fee: $182 monthly
Other
Other facts
- Listing agreement: Exclusive Right To Sell
- Listing terms: Cash,Conventional,FHA,VA Loan
Price history
| Date | Event | Price |
|---|---|---|
| 10/24/2025 | Sold | $300,000+13.2%$186/sqft |
Source: Public Record | ||
| 1/2/2024 | Sold | $265,000-1.9% |
Source: | ||
| 11/3/2023 | Pending sale | $270,000 |
Source: | ||
| 10/23/2023 | Listing removed | $270,000 |
Source: | ||
| 10/1/2023 | Listed for sale | $270,000+69.8% |
Source: | ||
Public tax history
| Year | Property taxes | Tax assessment |
|---|---|---|
| 2025 | $2,533 | $183,800 |
| 2024 | $2,533 +2.2% | $183,800 |
| 2023 | $2,478 | $183,800 |
Find assessor info on the county website
Neighborhood: 27262
Nearby schools
GreatSchools rating
- 6/10Northwood Elementary SchoolGrades: PK-5Distance: 1.9 mi
- 7/10Ferndale Middle SchoolGrades: 6-8Distance: 1.3 mi
- 5/10High Point Central High SchoolGrades: 9-12Distance: 1.2 mi
Get a cash offer in 3 minutes
Find out how much your home could sell for in as little as 3 minutes with a no-obligation cash offer.
Estimated market value
$301,100
Get a cash offer in 3 minutes
Find out how much your home could sell for in as little as 3 minutes with a no-obligation cash offer.
Estimated market value
$301,100


