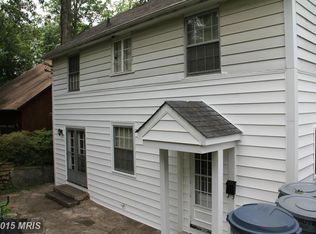Sold for $669,000 on 10/16/23
$669,000
609 Horncrest Rd, Towson, MD 21204
3beds
2,494sqft
Single Family Residence
Built in 1960
0.34 Acres Lot
$734,200 Zestimate®
$268/sqft
$3,130 Estimated rent
Home value
$734,200
$690,000 - $786,000
$3,130/mo
Zestimate® history
Loading...
Owner options
Explore your selling options
What's special
What a remarkable home! This is your opportunity to live in an impeccably maintained mid century modern gem. More than just a stunning home, the surrounding property is equally as beautiful. Ringed by a healthy and established canopy of trees, wooded views are seen from all windows. The beautifully landscaped grounds lead to an exceptionally large deck along the entire length of the rear of the home. The property feels private and quiet despite being less than a mile from downtown Towson. Inside entry is in a split foyer with plenty of natural light. The first level entry opens to the living room with a brick fireplace. Through the entry windows is a view of a courtyard with pond. Off of the living room is a storage room, laundry room, and main level powder room. The open floor plan continues into the dining area. Thoughtfully, the dining area can be separated from the livingroom by a pocket door. The dining area has a skylight and vaulted ceiling for additional aesthetic appeal. Large windows look out to the deck from the family room. The family room flows into a spacious eat in kitchen with high ceilings. There are access points to the deck from both the kitchen and living room. Entry to the primary suite can be from either the spiral stairs in the family room or via the 2nd floor bedrooms. Plenty of closets line the walls of the primary bedroom and the hallway to access the rest of the second floor. The primary suite has skylights and large sliders overlooking the deck. Additional sliding glass doors with tree and deck views are located in the smallest of the bedrooms. The 3rd bedroom is quite large and has green views outside as well. The house has an additional crawl space and shed for storage. The driveway can accommodate up to 3 vehicles. This home is a dream in a dream location.
Zillow last checked: 8 hours ago
Listing updated: October 20, 2023 at 12:32pm
Listed by:
Joy Sushinsky 443-622-7323,
Compass
Bought with:
Amanda Dukehart, 0675349
Compass
Source: Bright MLS,MLS#: MDBC2074626
Facts & features
Interior
Bedrooms & bathrooms
- Bedrooms: 3
- Bathrooms: 3
- Full bathrooms: 2
- 1/2 bathrooms: 1
- Main level bathrooms: 1
Basement
- Area: 0
Heating
- Ceiling, Radiant, Heat Pump, Electric, Oil
Cooling
- Ductless, Ceiling Fan(s), Central Air, Electric
Appliances
- Included: Microwave, Cooktop, Disposal, Dishwasher, Dryer, Exhaust Fan, Oven, Refrigerator, Washer, Water Heater, Electric Water Heater
- Laundry: Main Level
Features
- Dining Area, Family Room Off Kitchen, Open Floorplan, Kitchen Island, Recessed Lighting, Spiral Staircase
- Windows: Skylight(s)
- Has basement: No
- Number of fireplaces: 1
- Fireplace features: Equipment, Glass Doors, Brick
Interior area
- Total structure area: 2,494
- Total interior livable area: 2,494 sqft
- Finished area above ground: 2,494
- Finished area below ground: 0
Property
Parking
- Total spaces: 3
- Parking features: Driveway
- Uncovered spaces: 3
Accessibility
- Accessibility features: None
Features
- Levels: Two
- Stories: 2
- Pool features: None
- Has view: Yes
- View description: Creek/Stream, Trees/Woods
- Has water view: Yes
- Water view: Creek/Stream
Lot
- Size: 0.34 Acres
- Dimensions: 1.00 x
- Features: Backs to Trees, No Thru Street, Private, Wooded
Details
- Additional structures: Above Grade, Below Grade
- Parcel number: 04090908802050
- Zoning: R6
- Special conditions: Standard
Construction
Type & style
- Home type: SingleFamily
- Architectural style: Mid-Century Modern
- Property subtype: Single Family Residence
Materials
- Frame
- Foundation: Crawl Space, Slab
Condition
- Excellent
- New construction: No
- Year built: 1960
Utilities & green energy
- Sewer: Public Sewer
- Water: Public
Community & neighborhood
Location
- Region: Towson
- Subdivision: West Towson
Other
Other facts
- Listing agreement: Exclusive Right To Sell
- Listing terms: FHA,Conventional,Cash
- Ownership: Fee Simple
Price history
| Date | Event | Price |
|---|---|---|
| 10/16/2023 | Sold | $669,000+12.4%$268/sqft |
Source: | ||
| 8/9/2023 | Pending sale | $595,000$239/sqft |
Source: | ||
| 8/5/2023 | Listed for sale | $595,000+237.1%$239/sqft |
Source: | ||
| 5/26/1995 | Sold | $176,500$71/sqft |
Source: Public Record Report a problem | ||
Public tax history
| Year | Property taxes | Tax assessment |
|---|---|---|
| 2025 | $6,291 +19.9% | $455,700 +5.3% |
| 2024 | $5,248 +5.5% | $432,967 +5.5% |
| 2023 | $4,972 +5.9% | $410,233 +5.9% |
Find assessor info on the county website
Neighborhood: 21204
Nearby schools
GreatSchools rating
- 9/10West Towson Elementary SchoolGrades: K-5Distance: 0.8 mi
- 6/10Dumbarton Middle SchoolGrades: 6-8Distance: 1.5 mi
- 9/10Towson High Law & Public PolicyGrades: 9-12Distance: 1.3 mi
Schools provided by the listing agent
- Elementary: West Towson
- Middle: Dumbarton
- High: Towson High Law & Public Policy
- District: Baltimore County Public Schools
Source: Bright MLS. This data may not be complete. We recommend contacting the local school district to confirm school assignments for this home.

Get pre-qualified for a loan
At Zillow Home Loans, we can pre-qualify you in as little as 5 minutes with no impact to your credit score.An equal housing lender. NMLS #10287.
Sell for more on Zillow
Get a free Zillow Showcase℠ listing and you could sell for .
$734,200
2% more+ $14,684
With Zillow Showcase(estimated)
$748,884