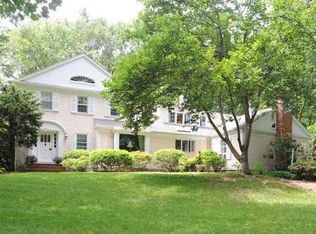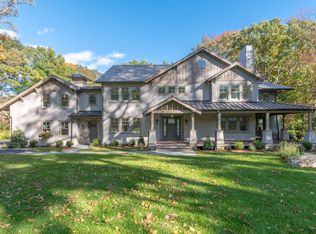Sold for $4,025,000
$4,025,000
609 Hollow Tree Ridge Road, Darien, CT 06820
6beds
6,932sqft
Single Family Residence
Built in 1930
1.39 Acres Lot
$4,246,500 Zestimate®
$581/sqft
$8,700 Estimated rent
Home value
$4,246,500
$3.78M - $4.76M
$8,700/mo
Zestimate® history
Loading...
Owner options
Explore your selling options
What's special
As you approach 609 HTRR you are greeted by its enchanting curb appeal, classic New England design and picturesque surroundings. Step inside and you are welcomed by a two-story foyer that sets the stage for the elegance that awaits within. The main level has an effortless flow for every occasion from quiet nights at home to special gatherings with friends and family. With over 6500 SF of spacious living, 6 bedrooms, 6.2 baths, heated 3-car garage complete with versatile home office or in-law suite above you'll be ready to be the retreat where unforgettable memories are made. Additions and renovations in 2003 & 2016, potential pool site to the left side of house (see survey).
Zillow last checked: 8 hours ago
Listing updated: October 01, 2024 at 02:30am
Listed by:
The Hawes Team at Compass,
David K. Hawes 203-856-4775,
Compass Connecticut, LLC 203-423-3100,
Co-Listing Agent: Holly Hawes 203-858-5538,
Compass Connecticut, LLC
Bought with:
Kelly Connell, RES.0796613
Compass Connecticut, LLC
Source: Smart MLS,MLS#: 24004914
Facts & features
Interior
Bedrooms & bathrooms
- Bedrooms: 6
- Bathrooms: 8
- Full bathrooms: 6
- 1/2 bathrooms: 2
Primary bedroom
- Features: Remodeled, Bedroom Suite, Dressing Room, Full Bath, Stall Shower, Walk-In Closet(s)
- Level: Upper
- Area: 285 Square Feet
- Dimensions: 15 x 19
Bedroom
- Features: Hardwood Floor
- Level: Main
- Area: 208 Square Feet
- Dimensions: 13 x 16
Bedroom
- Features: Vaulted Ceiling(s), Bedroom Suite, Full Bath
- Level: Upper
- Area: 208 Square Feet
- Dimensions: 13 x 16
Bedroom
- Features: Full Bath, Hardwood Floor
- Level: Upper
- Area: 172.5 Square Feet
- Dimensions: 11.5 x 15
Bedroom
- Features: Bedroom Suite, Full Bath, Hardwood Floor
- Level: Upper
- Area: 273 Square Feet
- Dimensions: 13 x 21
Bedroom
- Features: Skylight, Cathedral Ceiling(s), Bedroom Suite, Full Bath, Hardwood Floor
- Level: Other
- Area: 400 Square Feet
- Dimensions: 16 x 25
Dining room
- Features: High Ceilings, French Doors, Hardwood Floor
- Level: Main
- Area: 231 Square Feet
- Dimensions: 14 x 16.5
Family room
- Features: Remodeled, Fireplace, French Doors
- Level: Main
- Area: 362.5 Square Feet
- Dimensions: 14.5 x 25
Kitchen
- Features: High Ceilings, Breakfast Bar, Quartz Counters, Eating Space, Kitchen Island
- Level: Main
- Area: 511.5 Square Feet
- Dimensions: 15.5 x 33
Living room
- Features: High Ceilings, Cathedral Ceiling(s), Built-in Features, Wet Bar, Gas Log Fireplace, French Doors
- Level: Main
- Area: 503.75 Square Feet
- Dimensions: 15.5 x 32.5
Heating
- Hydro Air, Radiator, Radiant, Oil, Propane
Cooling
- Central Air
Appliances
- Included: Gas Cooktop, Oven, Microwave, Refrigerator, Subzero, Dishwasher, Washer, Dryer, Wine Cooler, Water Heater, Tankless Water Heater
- Laundry: Main Level, Mud Room
Features
- Sound System, Entrance Foyer, In-Law Floorplan
- Doors: French Doors
- Basement: Partial,Full
- Attic: Storage,Pull Down Stairs
- Number of fireplaces: 2
Interior area
- Total structure area: 6,932
- Total interior livable area: 6,932 sqft
- Finished area above ground: 6,932
Property
Parking
- Total spaces: 3
- Parking features: Attached, Garage Door Opener
- Attached garage spaces: 3
Features
- Patio & porch: Porch, Patio
- Exterior features: Outdoor Grill, Breezeway, Rain Gutters, Garden, Stone Wall
Lot
- Size: 1.39 Acres
- Features: Level, Landscaped
Details
- Parcel number: 103622
- Zoning: R-2
- Other equipment: Entertainment System
Construction
Type & style
- Home type: SingleFamily
- Architectural style: Colonial
- Property subtype: Single Family Residence
Materials
- Clapboard
- Foundation: Block, Concrete Perimeter
- Roof: Asphalt
Condition
- New construction: No
- Year built: 1930
Utilities & green energy
- Sewer: Septic Tank
- Water: Well
- Utilities for property: Cable Available
Community & neighborhood
Security
- Security features: Security System
Community
- Community features: Health Club, Library, Medical Facilities, Paddle Tennis, Park, Playground, Shopping/Mall, Tennis Court(s)
Location
- Region: Darien
- Subdivision: No
Price history
| Date | Event | Price |
|---|---|---|
| 11/1/2024 | Sold | $4,025,000$581/sqft |
Source: Agent Provided Report a problem | ||
| 7/8/2024 | Sold | $4,025,000+7.3%$581/sqft |
Source: | ||
| 4/17/2024 | Pending sale | $3,750,000$541/sqft |
Source: | ||
| 4/2/2024 | Listed for sale | $3,750,000+200%$541/sqft |
Source: | ||
| 10/11/2001 | Sold | $1,250,000+35.1%$180/sqft |
Source: Public Record Report a problem | ||
Public tax history
| Year | Property taxes | Tax assessment |
|---|---|---|
| 2025 | $34,551 +5.4% | $2,231,950 |
| 2024 | $32,787 +22.3% | $2,231,950 +46.6% |
| 2023 | $26,814 +2.2% | $1,522,640 |
Find assessor info on the county website
Neighborhood: 06820
Nearby schools
GreatSchools rating
- 9/10Ox Ridge Elementary SchoolGrades: PK-5Distance: 0.8 mi
- 9/10Middlesex Middle SchoolGrades: 6-8Distance: 1.7 mi
- 10/10Darien High SchoolGrades: 9-12Distance: 1 mi
Schools provided by the listing agent
- Elementary: Ox Ridge
- Middle: Middlesex
- High: Darien
Source: Smart MLS. This data may not be complete. We recommend contacting the local school district to confirm school assignments for this home.
Sell with ease on Zillow
Get a Zillow Showcase℠ listing at no additional cost and you could sell for —faster.
$4,246,500
2% more+$84,930
With Zillow Showcase(estimated)$4,331,430

