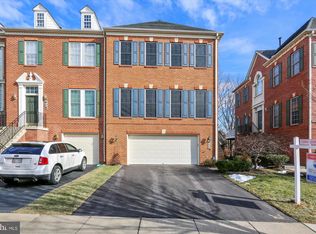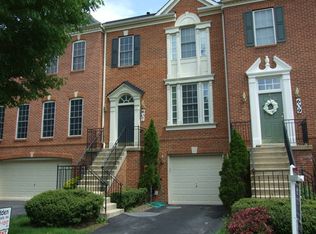WOW!! Truly a Gem to SEE NOW!! All hardwood on the main and upper level (refinished & new) totally updated Kitchen with Quartz Counters, Stainless Steel Appliances, ceramic tile backsplash, under counter lights, recessed lights, whole house has been freshly painted in neutral gray, new carpet on lower level, new Trex deck with vinyl railings, crown molding and chair rail. fenced back yard with brick patio for privacy....TRULY ONE OF TH E BEST HOMES IN Q.O.P.
This property is off market, which means it's not currently listed for sale or rent on Zillow. This may be different from what's available on other websites or public sources.


