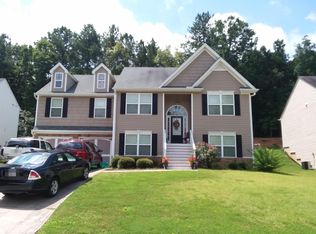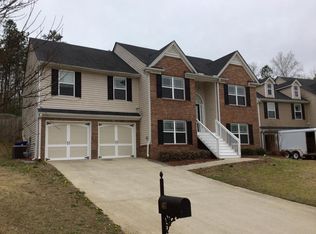Closed
$306,000
609 Hemlock Ct, Villa Rica, GA 30180
5beds
2,558sqft
Single Family Residence
Built in 2005
0.26 Acres Lot
$299,600 Zestimate®
$120/sqft
$2,055 Estimated rent
Home value
$299,600
$276,000 - $327,000
$2,055/mo
Zestimate® history
Loading...
Owner options
Explore your selling options
What's special
609 Hemlock Court in Villa Rica, GA 30179, is a residence brimming with potential, waiting for a personal touch to transform it into a dream home. This spacious property boasts five bedrooms and three bathrooms, complemented by a separate bonus room that offers ample storage space. The house currently requires some tender loving care, making it an ideal canvas for those looking to infuse their unique style and preferences. Key features of this home include vaulted ceilings that add an airy and grand feel to the living spaces. Additionally, the finished basement provides extra room for various uses, such as a recreational area, home office, or additional living space. The convenience of a two-car garage adds to the appeal of this home, ensuring ample space for vehicles and additional storage. Recognizing the need for some updates, the homeowner is considerate in offering a credit for a flooring allowance. This gesture allows the new owners to choose and install flooring that aligns with their taste and the overall aesthetic they envision for the home. This property, located in the charming community of Temple, GA, presents a wonderful opportunity for those eager to craft their perfect living space in a serene and welcoming environment.
Zillow last checked: 8 hours ago
Listing updated: September 13, 2024 at 09:56am
Listed by:
Amy McCoy 404-843-2500,
BHGRE Metro Brokers
Bought with:
Angela Cruz, 426197
Realty Hub of Georgia, LLC
Source: GAMLS,MLS#: 10328012
Facts & features
Interior
Bedrooms & bathrooms
- Bedrooms: 5
- Bathrooms: 3
- Full bathrooms: 3
Heating
- Central
Cooling
- Ceiling Fan(s)
Appliances
- Included: Dishwasher, Refrigerator
- Laundry: Other
Features
- High Ceilings, Split Bedroom Plan, Walk-In Closet(s)
- Flooring: Carpet
- Windows: Double Pane Windows
- Basement: Bath Finished,Finished,Full
- Number of fireplaces: 1
- Fireplace features: Factory Built
- Common walls with other units/homes: No Common Walls
Interior area
- Total structure area: 2,558
- Total interior livable area: 2,558 sqft
- Finished area above ground: 1,559
- Finished area below ground: 999
Property
Parking
- Parking features: Garage
- Has garage: Yes
Features
- Levels: Multi/Split
- Patio & porch: Deck
- Body of water: None
Lot
- Size: 0.26 Acres
- Features: Sloped
Details
- Parcel number: V04 0090068
- Special conditions: As Is
Construction
Type & style
- Home type: SingleFamily
- Architectural style: Traditional
- Property subtype: Single Family Residence
Materials
- Concrete
- Foundation: Slab
- Roof: Composition
Condition
- Resale
- New construction: No
- Year built: 2005
Utilities & green energy
- Sewer: Public Sewer
- Water: Public
- Utilities for property: Underground Utilities
Community & neighborhood
Community
- Community features: Playground, Pool
Location
- Region: Villa Rica
- Subdivision: Reid Plantation
HOA & financial
HOA
- Has HOA: Yes
- HOA fee: $350 annually
- Services included: Other
Other
Other facts
- Listing agreement: Exclusive Right To Sell
- Listing terms: Cash,Conventional
Price history
| Date | Event | Price |
|---|---|---|
| 9/13/2024 | Sold | $306,000+2%$120/sqft |
Source: | ||
| 7/20/2024 | Pending sale | $300,000$117/sqft |
Source: | ||
| 6/27/2024 | Listed for sale | $300,000$117/sqft |
Source: | ||
| 5/1/2024 | Listing removed | -- |
Source: | ||
| 4/22/2024 | Price change | $300,000-7.7%$117/sqft |
Source: | ||
Public tax history
| Year | Property taxes | Tax assessment |
|---|---|---|
| 2024 | $978 -9.4% | $122,418 -7.6% |
| 2023 | $1,080 +4.6% | $132,521 +21.9% |
| 2022 | $1,033 +13.9% | $108,682 +23.5% |
Find assessor info on the county website
Neighborhood: 30180
Nearby schools
GreatSchools rating
- 7/10Glanton-Hindsman Elementary SchoolGrades: PK-5Distance: 1.9 mi
- 3/10Villa Rica Middle SchoolGrades: 6-8Distance: 3.2 mi
- 6/10Villa Rica High SchoolGrades: 9-12Distance: 2 mi
Schools provided by the listing agent
- Elementary: Glanton Hindsman
- Middle: Villa Rica
- High: Villa Rica
Source: GAMLS. This data may not be complete. We recommend contacting the local school district to confirm school assignments for this home.
Get a cash offer in 3 minutes
Find out how much your home could sell for in as little as 3 minutes with a no-obligation cash offer.
Estimated market value
$299,600

