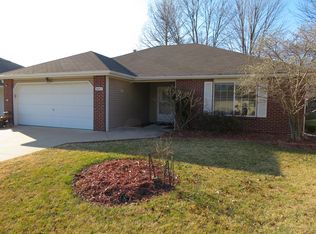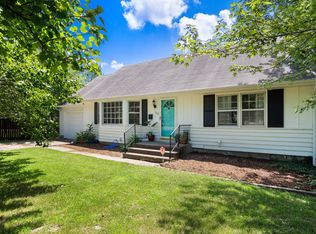Sold
Street View
Price Unknown
609 Heidman Rd, Columbia, MO 65203
3beds
1,178sqft
Single Family Residence
Built in 1995
8,320 Square Feet Lot
$250,900 Zestimate®
$--/sqft
$1,590 Estimated rent
Home value
$250,900
$238,000 - $263,000
$1,590/mo
Zestimate® history
Loading...
Owner options
Explore your selling options
What's special
Welcome home to your cozy retreat! Nestled in a peaceful neighborhood, this charming abode beckons with its inviting covered front porch, perfect for enjoying morning coffee! Step inside to discover a beautifully updated kitchen boasting sleek stainless appliances and granite counters, making meal prep a joy.
With three bedrooms and two baths, there's plenty of space for family and guests. Outside, the partially fenced backyard offers privacy and space for outdoor gatherings or gardening adventures. Plus, with a convenient two-car garage, parking is a breeze.
Located in a central location, this home combines affordability, comfort and convenience to downtown activities! Don't miss this chance to make it yours!
Zillow last checked: 8 hours ago
Listing updated: September 04, 2024 at 08:46pm
Listed by:
Julie Wesley 573-424-6309,
Weichert, Realtors - House of Brokers 573-446-6767
Bought with:
Larissa Merritt, 2014035578
EXP Realty LLC
Source: CBORMLS,MLS#: 418167
Facts & features
Interior
Bedrooms & bathrooms
- Bedrooms: 3
- Bathrooms: 2
- Full bathrooms: 2
Primary bedroom
- Level: Main
- Area: 167.7
- Dimensions: 13 x 12.9
Bedroom 2
- Level: Main
- Area: 97.97
- Dimensions: 10.1 x 9.7
Bedroom 3
- Level: Main
- Area: 98.98
- Dimensions: 10.1 x 9.8
Full bathroom
- Level: Main
Full bathroom
- Level: Main
Dining room
- Level: Main
- Area: 95.79
- Dimensions: 10.3 x 9.3
Garage
- Description: Nook 8.5x3.4
- Level: Main
- Area: 351.36
- Dimensions: 18.3 x 19.2
Kitchen
- Level: Main
- Area: 132.6
- Dimensions: 10.2 x 13
Living room
- Level: Main
- Area: 181.61
- Dimensions: 14.3 x 12.7
Heating
- Forced Air, Natural Gas
Cooling
- Central Electric
Appliances
- Laundry: Washer/Dryer Hookup
Features
- High Speed Internet, Tub/Shower, Walk-In Closet(s), Liv/Din Combo, Granite Counters, Wood Cabinets, Pantry
- Flooring: Carpet, Laminate, Vinyl
- Has basement: No
- Has fireplace: No
Interior area
- Total structure area: 1,178
- Total interior livable area: 1,178 sqft
- Finished area below ground: 0
Property
Parking
- Total spaces: 2
- Parking features: Attached, Paved
- Attached garage spaces: 2
Features
- Patio & porch: Concrete, Back, Deck, Front Porch
- Fencing: Partial,Privacy,Wood
Lot
- Size: 8,320 sqft
- Dimensions: 64 x 130
- Features: Level, Curbs and Gutters
- Residential vegetation: Partially Wooded
Details
- Additional structures: None
- Parcel number: 1631300090650001
- Zoning description: R-1 One- Family Dwelling*
Construction
Type & style
- Home type: SingleFamily
- Architectural style: Ranch
- Property subtype: Single Family Residence
Materials
- Foundation: Concrete Perimeter, Slab
- Roof: Composition
Condition
- Year built: 1995
Details
- Warranty included: Yes
Utilities & green energy
- Electric: City
- Sewer: City
- Water: Public
- Utilities for property: Trash-City
Community & neighborhood
Security
- Security features: Smoke Detector(s)
Location
- Region: Columbia
- Subdivision: Highland Park Ests
Other
Other facts
- Road surface type: Paved
Price history
| Date | Event | Price |
|---|---|---|
| 6/26/2024 | Listing removed | -- |
Source: Zillow Rentals Report a problem | ||
| 6/20/2024 | Listed for rent | $1,800$2/sqft |
Source: Zillow Rentals Report a problem | ||
| 3/15/2024 | Sold | -- |
Source: | ||
| 2/8/2024 | Listed for sale | $215,000$183/sqft |
Source: | ||
Public tax history
| Year | Property taxes | Tax assessment |
|---|---|---|
| 2025 | -- | $26,999 +14.5% |
| 2024 | $1,591 +0.8% | $23,579 |
| 2023 | $1,578 +8.1% | $23,579 +8% |
Find assessor info on the county website
Neighborhood: Highland Park
Nearby schools
GreatSchools rating
- 5/10West Blvd. Elementary SchoolGrades: PK-5Distance: 0.3 mi
- 5/10West Middle SchoolGrades: 6-8Distance: 0.4 mi
- 7/10David H. Hickman High SchoolGrades: PK,9-12Distance: 1.3 mi
Schools provided by the listing agent
- Elementary: West Boulevard
- Middle: West
- High: Hickman
Source: CBORMLS. This data may not be complete. We recommend contacting the local school district to confirm school assignments for this home.

