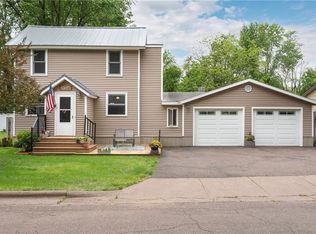Closed
$169,000
609 Grove St, Chippewa Falls, WI 54729
3beds
1,107sqft
Single Family Residence
Built in 1884
8,276.4 Square Feet Lot
$174,800 Zestimate®
$153/sqft
$1,338 Estimated rent
Home value
$174,800
$149,000 - $206,000
$1,338/mo
Zestimate® history
Loading...
Owner options
Explore your selling options
What's special
If you’ve been waiting for an affordable 3 bedroom home, situated at the end of the street for privacy, this one’s for you! Outdoor enthusiasts and dog owners will love having the bike/walking trail just steps away from the front door. The spacious, fully fenced backyard is ready for your pets and entertaining with stories to be shared around the fire pit! The high end, quality, Bjorkstrand metal roof ensures durability with great appeal. Convenient off street parking. An 8’x12’ shed provides additional storage. The main floor boasts brand new carpet, a full bath, and laundry room with washer and dryer included. The eat-in kitchen features stainless appliances and provides a cozy dining space with windows for natural lighting. All three bedrooms are conveniently located together on the upper level. The spacious primary bedroom features two closets. This one is ready to go!
Zillow last checked: 8 hours ago
Listing updated: May 12, 2025 at 02:26pm
Listed by:
Brandi J Gregory 715-514-4265,
Keller Williams Realty Diversified
Bought with:
Catherine J. Bade
Edina Realty, Inc.
Source: NorthstarMLS as distributed by MLS GRID,MLS#: 6689828
Facts & features
Interior
Bedrooms & bathrooms
- Bedrooms: 3
- Bathrooms: 1
- Full bathrooms: 1
Bedroom 1
- Level: Upper
- Area: 187 Square Feet
- Dimensions: 17x11
Bedroom 2
- Level: Upper
- Area: 80 Square Feet
- Dimensions: 10x8
Bedroom 3
- Level: Upper
- Area: 108 Square Feet
- Dimensions: 12x9
Bathroom
- Level: Main
- Area: 63 Square Feet
- Dimensions: 9x7
Kitchen
- Level: Main
- Area: 150 Square Feet
- Dimensions: 15x10
Laundry
- Level: Main
- Area: 42 Square Feet
- Dimensions: 7x6
Living room
- Level: Main
- Area: 234 Square Feet
- Dimensions: 18x13
Heating
- Forced Air
Cooling
- Window Unit(s)
Appliances
- Included: Dryer, Electric Water Heater, Other, Range, Refrigerator, Washer
Features
- Basement: Partial
Interior area
- Total structure area: 1,107
- Total interior livable area: 1,107 sqft
- Finished area above ground: 1,043
- Finished area below ground: 0
Property
Parking
- Parking features: Gravel
Accessibility
- Accessibility features: None
Features
- Levels: One and One Half
- Stories: 1
- Pool features: None
- Fencing: Chain Link,Vinyl
Lot
- Size: 8,276 sqft
- Dimensions: 124 x 66
Details
- Additional structures: Storage Shed
- Foundation area: 610
- Parcel number: 22808061105400000
- Zoning description: Residential-Single Family
Construction
Type & style
- Home type: SingleFamily
- Property subtype: Single Family Residence
Materials
- Vinyl Siding, Frame
- Roof: Metal
Condition
- Age of Property: 141
- New construction: No
- Year built: 1884
Utilities & green energy
- Electric: Circuit Breakers
- Gas: Natural Gas
- Sewer: City Sewer/Connected
- Water: City Water/Connected
Community & neighborhood
Location
- Region: Chippewa Falls
HOA & financial
HOA
- Has HOA: No
Price history
| Date | Event | Price |
|---|---|---|
| 5/12/2025 | Sold | $169,000+2.5%$153/sqft |
Source: | ||
| 3/31/2025 | Contingent | $164,900$149/sqft |
Source: | ||
| 3/27/2025 | Listed for sale | $164,900+43.4%$149/sqft |
Source: | ||
| 4/27/2021 | Sold | $115,000+309.3%$104/sqft |
Source: Public Record Report a problem | ||
| 11/20/2013 | Sold | $28,100-52.9%$25/sqft |
Source: Public Record Report a problem | ||
Public tax history
| Year | Property taxes | Tax assessment |
|---|---|---|
| 2024 | $1,616 +11% | $88,400 |
| 2023 | $1,455 +0.8% | $88,400 |
| 2022 | $1,443 +8.8% | $88,400 |
Find assessor info on the county website
Neighborhood: 54729
Nearby schools
GreatSchools rating
- 3/10Parkview Elementary SchoolGrades: K-5Distance: 0.5 mi
- 4/10Chippewa Falls Middle SchoolGrades: 6-8Distance: 1.5 mi
- 6/10Chippewa Falls High SchoolGrades: 9-12Distance: 1.1 mi

Get pre-qualified for a loan
At Zillow Home Loans, we can pre-qualify you in as little as 5 minutes with no impact to your credit score.An equal housing lender. NMLS #10287.
