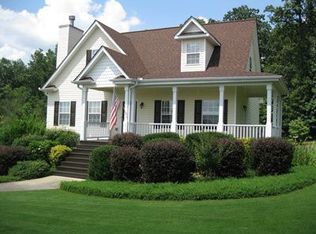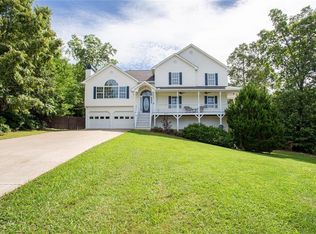Closed
$533,000
609 Greenleaf Way, Ball Ground, GA 30107
7beds
4,144sqft
Single Family Residence, Residential
Built in 2003
0.66 Acres Lot
$544,000 Zestimate®
$129/sqft
$2,554 Estimated rent
Home value
$544,000
$506,000 - $588,000
$2,554/mo
Zestimate® history
Loading...
Owner options
Explore your selling options
What's special
Welcome to your dream ranch home with a fully finished terrace level! **A brand new AC unit was just installed on the main level in July.** This expansive residence boasts 7 bedrooms and 3 1/2 bathrooms, offering ample space and comfort for everyone. Enjoy some privacy as this home sits right on the edge of a cul-de-sac in the community. Thanks to a spacious layout, you’ll enjoy a generous floor plan with the owner's suite conveniently located on the main level. There is also a jack and jill bathroom on the main level. This home includes not one but two fireplaces – one in the main living area and another in the owner’s suite. Immerse yourself in entertainment with a built-in surround sound system throughout the home. Maintain a lush landscape effortlessly with a sprinkler system covering both the front and back yards. Host gatherings and relax in style with an above-ground pool, a screened-in porch, and a hot tub on the backyard deck. Let your imagination run wild in the spacious yard which is over half an acre, perfect for gardening, outdoor activities, or even adding more amenities. This home has a 3-car garage. NO HOA: enjoy the freedom and flexibility of homeownership without the constraints of a homeowners association. This property is situated in a desirable area (Creekview High School district), with easy access to schools, shopping, and recreational facilities. This stunning ranch home offers a blend of comfort, convenience, and numerous possibilities. Don't miss out on this incredible opportunity to make it your own! Reach out today for more information or to schedule a private tour.
Zillow last checked: 8 hours ago
Listing updated: September 17, 2024 at 10:55pm
Listing Provided by:
Stephen Khodabakhsh,
Crye-Leike, Realtors
Bought with:
Eric Shewbridge, 386422
Keller Williams North Atlanta
Source: FMLS GA,MLS#: 7381675
Facts & features
Interior
Bedrooms & bathrooms
- Bedrooms: 7
- Bathrooms: 4
- Full bathrooms: 3
- 1/2 bathrooms: 1
- Main level bathrooms: 2
- Main level bedrooms: 3
Primary bedroom
- Features: Master on Main, Oversized Master
- Level: Master on Main, Oversized Master
Bedroom
- Features: Master on Main, Oversized Master
Primary bathroom
- Features: Double Vanity, Shower Only, Vaulted Ceiling(s)
Dining room
- Features: Dining L, Separate Dining Room
Kitchen
- Features: Breakfast Bar, Cabinets Other, Other Surface Counters, Pantry, View to Family Room
Heating
- Heat Pump, Natural Gas, Zoned
Cooling
- Ceiling Fan(s), Central Air, Zoned
Appliances
- Included: Dishwasher, Electric Oven, Electric Range, Gas Range, Gas Water Heater
- Laundry: Main Level
Features
- Crown Molding, Double Vanity, High Ceilings 10 ft Main, High Speed Internet, Sound System, Tray Ceiling(s), Vaulted Ceiling(s), Walk-In Closet(s)
- Flooring: Carpet, Hardwood, Vinyl, Other
- Windows: Insulated Windows
- Basement: Driveway Access,Exterior Entry,Finished,Finished Bath,Interior Entry,Walk-Out Access
- Number of fireplaces: 2
- Fireplace features: Family Room, Gas Starter, Master Bedroom
- Common walls with other units/homes: No Common Walls
Interior area
- Total structure area: 4,144
- Total interior livable area: 4,144 sqft
- Finished area above ground: 2,072
- Finished area below ground: 2,072
Property
Parking
- Total spaces: 3
- Parking features: Attached, Garage, Garage Door Opener, Garage Faces Side, Kitchen Level
- Attached garage spaces: 3
Accessibility
- Accessibility features: None
Features
- Levels: Two
- Stories: 2
- Patio & porch: Deck, Rear Porch, Screened
- Exterior features: Private Yard, Rain Gutters, No Dock
- Pool features: Above Ground
- Spa features: None
- Fencing: Back Yard,Privacy,Wood
- Has view: Yes
- View description: Rural, Trees/Woods
- Waterfront features: None
- Body of water: None
Lot
- Size: 0.66 Acres
- Dimensions: 161x161x140x193
- Features: Back Yard, Level, Private, Sprinklers In Front, Sprinklers In Rear, Wooded
Details
- Additional structures: None
- Parcel number: 04N03A 090
- Other equipment: None
- Horse amenities: None
Construction
Type & style
- Home type: SingleFamily
- Architectural style: Ranch,Traditional
- Property subtype: Single Family Residence, Residential
Materials
- Vinyl Siding
- Foundation: Concrete Perimeter
- Roof: Shingle
Condition
- Resale
- New construction: No
- Year built: 2003
Utilities & green energy
- Electric: 110 Volts, 220 Volts in Laundry
- Sewer: Septic Tank
- Water: Public
- Utilities for property: Cable Available, Electricity Available, Natural Gas Available, Phone Available, Water Available
Green energy
- Energy efficient items: None
- Energy generation: None
Community & neighborhood
Security
- Security features: Carbon Monoxide Detector(s), Smoke Detector(s)
Community
- Community features: Near Schools, Near Shopping, Street Lights
Location
- Region: Ball Ground
- Subdivision: Heritage Oaks
Other
Other facts
- Road surface type: Paved
Price history
| Date | Event | Price |
|---|---|---|
| 9/13/2024 | Sold | $533,000-2%$129/sqft |
Source: | ||
| 9/7/2024 | Pending sale | $544,000$131/sqft |
Source: | ||
| 8/27/2024 | Contingent | $544,000$131/sqft |
Source: | ||
| 8/13/2024 | Price change | $544,000-0.9%$131/sqft |
Source: | ||
| 7/22/2024 | Price change | $549,000-1.1%$132/sqft |
Source: | ||
Public tax history
| Year | Property taxes | Tax assessment |
|---|---|---|
| 2024 | $4,151 +0.7% | $165,880 +1.1% |
| 2023 | $4,121 +14.1% | $164,040 +19.4% |
| 2022 | $3,612 +6.5% | $137,440 +15% |
Find assessor info on the county website
Neighborhood: 30107
Nearby schools
GreatSchools rating
- 6/10Ball Ground Elementary SchoolGrades: PK-5Distance: 2.3 mi
- 7/10Creekland Middle SchoolGrades: 6-8Distance: 9.3 mi
- 9/10Creekview High SchoolGrades: 9-12Distance: 9.3 mi
Schools provided by the listing agent
- Elementary: Ball Ground
- Middle: Creekland - Cherokee
- High: Creekview
Source: FMLS GA. This data may not be complete. We recommend contacting the local school district to confirm school assignments for this home.
Get a cash offer in 3 minutes
Find out how much your home could sell for in as little as 3 minutes with a no-obligation cash offer.
Estimated market value
$544,000
Get a cash offer in 3 minutes
Find out how much your home could sell for in as little as 3 minutes with a no-obligation cash offer.
Estimated market value
$544,000

