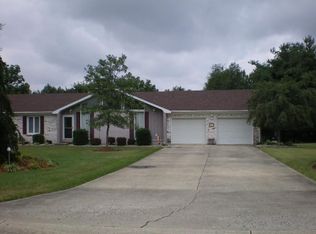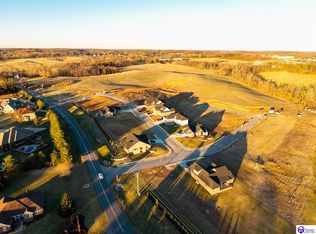Sold for $335,000 on 12/28/23
$335,000
609 Foxfire Rd, Elizabethtown, KY 42701
4beds
2,534sqft
Single Family Residence
Built in 1979
0.52 Acres Lot
$374,800 Zestimate®
$132/sqft
$2,302 Estimated rent
Home value
$374,800
$356,000 - $397,000
$2,302/mo
Zestimate® history
Loading...
Owner options
Explore your selling options
What's special
***HUGE PRICE IMPROVEMENT!!!*** Don’t miss your opportunity to own this beautifully remodeled property in a highly-coveted area! As you enter this stylish four bedroom/three-bathroom home you are greeted by a spacious staircase flanked by two oversized closets. Travel upstairs to an enormous open concept living area with a kitchen complete with granite countertops, farmhouse sink, and stainless steel appliances, and a family room perfect for entertaining. The bathrooms on the main level have been re-done with modern finishes and custom tile walk-in showers while the master bedroom boasts a private deck. Each bedroom throughout the home has a walk-in closet. As you make your way down basement you enter a massive fully finished second living room, third/fourth bedroom, and third bathroom. This home truly has it all!
Zillow last checked: 8 hours ago
Listing updated: December 27, 2024 at 09:52pm
Listed by:
Ashley Bewley 270-723-4796,
HardinHomes.com
Bought with:
LIVINGSTON REALTY
Source: HKMLS,MLS#: HK23001219
Facts & features
Interior
Bedrooms & bathrooms
- Bedrooms: 4
- Bathrooms: 3
- Full bathrooms: 3
- Main level bathrooms: 2
- Main level bedrooms: 2
Primary bedroom
- Level: Main
Bedroom 2
- Level: Main
Bedroom 3
- Level: Basement
Bedroom 4
- Level: Basement
Primary bathroom
- Level: Main
Bathroom
- Features: Tub/Shower Combo
Kitchen
- Features: Granite Counters
Basement
- Area: 1222
Heating
- Heat Pump, Electric
Cooling
- Central Air
Appliances
- Included: Dishwasher, Microwave, Electric Range, Refrigerator, Electric Water Heater
- Laundry: Laundry Closet
Features
- Cathedral Ceiling(s), Walk-In Closet(s), Walls (Dry Wall), Eat-in Kitchen
- Flooring: Carpet, Laminate, Tile
- Windows: Vinyl Frame, Skylight(s)
- Basement: Finished-Full,Full,Walk-Out Access
- Has fireplace: No
- Fireplace features: None
Interior area
- Total structure area: 2,534
- Total interior livable area: 2,534 sqft
Property
Parking
- Total spaces: 2
- Parking features: Attached, Garage Door Opener, Garage Faces Side
- Attached garage spaces: 2
Accessibility
- Accessibility features: None
Features
- Levels: Bi-Level
- Patio & porch: Deck
- Exterior features: Landscaping, Mature Trees
- Fencing: None
Lot
- Size: 0.52 Acres
- Features: Trees, Subdivided
Details
- Parcel number: 2191001011
Construction
Type & style
- Home type: SingleFamily
- Property subtype: Single Family Residence
Materials
- Brick, Vinyl Siding
- Foundation: Concrete Perimeter
- Roof: Shingle
Condition
- Year built: 1979
Utilities & green energy
- Sewer: City
- Water: County
Community & neighborhood
Security
- Security features: Fire Alarm
Location
- Region: Elizabethtown
- Subdivision: Lakewood Park
Price history
| Date | Event | Price |
|---|---|---|
| 12/28/2023 | Sold | $335,000-2.9%$132/sqft |
Source: | ||
| 9/16/2023 | Price change | $344,999-1.4%$136/sqft |
Source: | ||
| 7/29/2023 | Price change | $349,999-5.4%$138/sqft |
Source: | ||
| 7/1/2023 | Price change | $369,900-2.6%$146/sqft |
Source: | ||
| 5/5/2023 | Listed for sale | $379,900+22.5%$150/sqft |
Source: | ||
Public tax history
| Year | Property taxes | Tax assessment |
|---|---|---|
| 2022 | $1,992 | $309,000 +66.3% |
| 2021 | $1,992 | $185,800 +6.8% |
| 2020 | -- | $173,900 |
Find assessor info on the county website
Neighborhood: 42701
Nearby schools
GreatSchools rating
- 6/10Heartland Elementary SchoolGrades: PK-5Distance: 0.6 mi
- 5/10Bluegrass Middle SchoolGrades: 6-8Distance: 2.7 mi
- 8/10John Hardin High SchoolGrades: 9-12Distance: 2.8 mi

Get pre-qualified for a loan
At Zillow Home Loans, we can pre-qualify you in as little as 5 minutes with no impact to your credit score.An equal housing lender. NMLS #10287.

