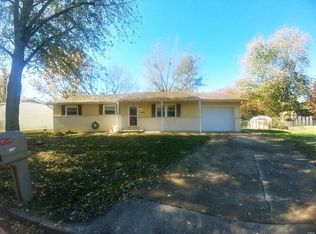Closed
Listing Provided by:
Stephanie A Mueller 573-263-3361,
Investment Realty, Inc.
Bought with: EXP Realty LLC
Price Unknown
609 Fox Creek Rd, Rolla, MO 65401
3beds
1,118sqft
Single Family Residence
Built in 1983
0.51 Acres Lot
$216,800 Zestimate®
$--/sqft
$1,201 Estimated rent
Home value
$216,800
Estimated sales range
Not available
$1,201/mo
Zestimate® history
Loading...
Owner options
Explore your selling options
What's special
METICULOUSLY MAINTAINED & WELL CARED FOR 3-Bed, 1.5-Bath home. Over 1/2-acre m/l lot at the end of quiet cul-de-sac. NEWER ROOF 9/2024, HIGH EFFICIENCY LENNOX HVAC fall 2023. Inviting wood fireplace, w/ decorative stone adds cozy warmth to spacious living room. Appealing kitchen has been renovated w/ custom cabinetry, counter tops, pretty backsplash, matching appliances. Bathrooms have been tastefully updated. Bedrooms have newer, very clean carpeting. Primary bedroom is nice sized & has walk-in closet. Relaxing backyard is chain link & privacy fenced, has a nice storage shed (on slab), patio, & bordered by a park area. Chicken house can stay. Beautiful pink & red knockout roses, Ninebark bushes, Burning Bush, Weeping Willow, Peonies, Maple & Red Bud trees. Front of home is set off by maintenance free flower boxes & accented by shutters. Utility room has removable counter. Oversized 1 car garage is finished, has plenty of room for work bench/storage. Total sq ft w/ garage is 1456 m/l.
Zillow last checked: 8 hours ago
Listing updated: April 28, 2025 at 04:57pm
Listing Provided by:
Stephanie A Mueller 573-263-3361,
Investment Realty, Inc.
Bought with:
Morgan Crawford, 2018027420
EXP Realty LLC
Source: MARIS,MLS#: 24069847 Originating MLS: South Central Board of REALTORS
Originating MLS: South Central Board of REALTORS
Facts & features
Interior
Bedrooms & bathrooms
- Bedrooms: 3
- Bathrooms: 2
- Full bathrooms: 1
- 1/2 bathrooms: 1
- Main level bathrooms: 2
- Main level bedrooms: 3
Primary bedroom
- Features: Floor Covering: Carpeting
- Level: Main
- Area: 168
- Dimensions: 12x14
Bedroom
- Features: Floor Covering: Carpeting
- Level: Main
- Area: 100
- Dimensions: 10x10
Bedroom
- Features: Floor Covering: Carpeting
- Level: Main
- Area: 100
- Dimensions: 10x10
Primary bathroom
- Features: Floor Covering: Ceramic Tile
- Level: Main
- Area: 30
- Dimensions: 5x6
Bathroom
- Features: Floor Covering: Ceramic Tile
- Level: Main
- Area: 40
- Dimensions: 5x8
Kitchen
- Features: Floor Covering: Ceramic Tile
- Level: Main
- Area: 192
- Dimensions: 12x16
Laundry
- Features: Floor Covering: Ceramic Tile
- Level: Main
- Area: 54
- Dimensions: 6x9
Living room
- Features: Floor Covering: Wood
- Level: Main
- Area: 234
- Dimensions: 13x18
Heating
- Forced Air, Natural Gas
Cooling
- Ceiling Fan(s), Central Air, Electric
Appliances
- Included: Dishwasher, Disposal, Gas Range, Gas Oven, Refrigerator, Electric Water Heater
- Laundry: Main Level
Features
- Kitchen/Dining Room Combo, Custom Cabinetry, Pantry
- Basement: Crawl Space
- Number of fireplaces: 1
- Fireplace features: Wood Burning, Living Room
Interior area
- Total structure area: 1,118
- Total interior livable area: 1,118 sqft
- Finished area above ground: 1,118
- Finished area below ground: 0
Property
Parking
- Total spaces: 1
- Parking features: RV Access/Parking, Attached, Garage, Garage Door Opener
- Attached garage spaces: 1
Features
- Levels: One
- Patio & porch: Patio
Lot
- Size: 0.51 Acres
- Dimensions: 60 x 129 x 163 x 116 x 123
- Features: Adjoins Government Land, Level
Details
- Additional structures: Shed(s)
- Parcel number: 71103.207022003025.000
- Special conditions: Standard
Construction
Type & style
- Home type: SingleFamily
- Architectural style: Traditional,Ranch
- Property subtype: Single Family Residence
Materials
- Frame, Vinyl Siding
Condition
- Year built: 1983
Utilities & green energy
- Sewer: Public Sewer
- Water: Public
Community & neighborhood
Location
- Region: Rolla
- Subdivision: Fox Creek Addition
HOA & financial
HOA
- Services included: Other
Other
Other facts
- Listing terms: Cash,Conventional,Other
- Ownership: Private
- Road surface type: Concrete
Price history
| Date | Event | Price |
|---|---|---|
| 1/31/2025 | Sold | -- |
Source: | ||
| 1/23/2025 | Pending sale | $214,900$192/sqft |
Source: | ||
| 12/18/2024 | Contingent | $214,900$192/sqft |
Source: | ||
| 11/9/2024 | Listed for sale | $214,900+115.1%$192/sqft |
Source: | ||
| 9/14/2017 | Sold | -- |
Source: | ||
Public tax history
| Year | Property taxes | Tax assessment |
|---|---|---|
| 2024 | $984 -0.6% | $18,300 |
| 2023 | $990 +17.7% | $18,300 |
| 2022 | $841 -0.7% | $18,300 |
Find assessor info on the county website
Neighborhood: 65401
Nearby schools
GreatSchools rating
- 5/10Rolla Middle SchoolGrades: 4-6Distance: 0.6 mi
- 5/10Rolla Jr. High SchoolGrades: 7-8Distance: 0.5 mi
- 5/10Rolla Sr. High SchoolGrades: 9-12Distance: 1.3 mi
Schools provided by the listing agent
- Elementary: Mark Twain Elem.
- Middle: Rolla Jr. High
- High: Rolla Sr. High
Source: MARIS. This data may not be complete. We recommend contacting the local school district to confirm school assignments for this home.
