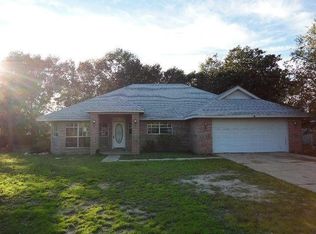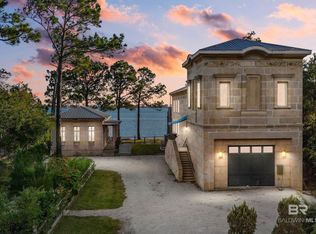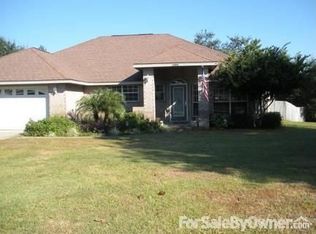This private, gated estate home sits on 1.5 acres nestled behind the palms and pines of the east end of Ft Morgan Rd. The floor plan was designed for entertaining, the kitchen living & dining are open & full of natural light. An exposed brick accent wall & brick fireplace give the living area so much character. Tile flooring throughout the main living areas & rich bamboo flooring up the staircase and into upstairs bonus room. French doors lead out to the veranda overlooking the pool, hot tub & covered sitting area perfect for grilling & lounging in the shade. Master suite faces lagoon & the closet is vast in space w/built in storage. Walk down the pier to the 2-story covered boat house complete w/a boat lift & 2 jet ski lifts. The property also boasts an additional private guest suite w/cathedral ceiling, fabulous exposed timber rafters, brick fireplace & a full bathroom. Home has 2 AC units, one of which is less than 3 months old, 3 hot heaters & an irrigation system & outdoor shower.
This property is off market, which means it's not currently listed for sale or rent on Zillow. This may be different from what's available on other websites or public sources.



