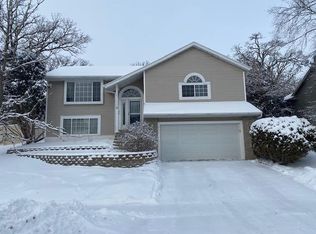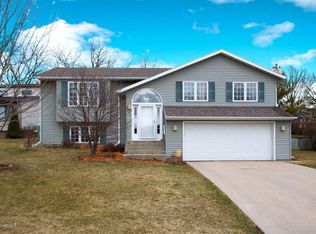Terrific SW located in quaint Apple Ridge subdivision. YOu will enjoy the quiet tree lined private cul-de-sac and wooded back yard. Very spacious home with two family rooms on different levels as well as open living room. Master bedroom with walk-in closet and bath access. Open styling, high ceilings and abundance of windows warms and gives great views to the living areas. Nice sized kitchen with updated appliances and lots of cabinets and counter space. Four spacious bedrooms and two baths. ...
This property is off market, which means it's not currently listed for sale or rent on Zillow. This may be different from what's available on other websites or public sources.

