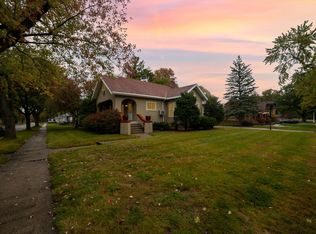More than meets the eye in this unique all-brick updated home. Sitting on a large corner "L" shape fenced lot with patio, deck, shed, pavilion and abundant flowers and perennials, this home has character. Newer roof, kitchen, baths, utility room (that is the best the agent has seen), fixtures and updated windows and furnace. Hardwood floors, charming breakfast nook, bedrooms with dormers all make this special. Finished basement with fireplace. Located on the boulevard just two blocks from the rail trail and Essexville Schools Bus Stop on the corner!
This property is off market, which means it's not currently listed for sale or rent on Zillow. This may be different from what's available on other websites or public sources.
