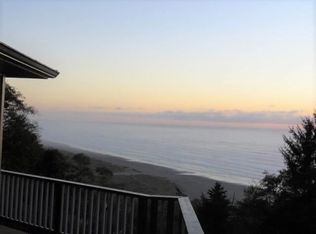Sold for $675,000 on 02/29/24
$675,000
609 Ferncrest Rd, Trinidad, CA 95570
3beds
2baths
1,744sqft
Single Family Residence
Built in 1982
1 Acres Lot
$1,118,200 Zestimate®
$387/sqft
$2,790 Estimated rent
Home value
$1,118,200
$1.06M - $1.17M
$2,790/mo
Zestimate® history
Loading...
Owner options
Explore your selling options
What's special
Sparkling ocean views from this diamond in the rough! Perched atop moonstone heights sits this single level, 3 bedroom, 2 bath, approx 1744 sq. ft. home on +/- 1 acre. Upon entering, you are drawn to the spectacular views through the many windows in the spacious living room featuring wood plank walls and vaulted ceiling plus a fireplace to cozy up to on those chilly nights. The primary bedroom has an en suite bathroom and beautiful ocean views. Kitchen has ample storage and counter space with a designated dining area and more spectacular ocean views. The attached double car garage and separate shed allow for extra storage space. Located at the end of the road with room for RV parking. Bring your tools and elbow grease to make this gem shine again!
Zillow last checked: 8 hours ago
Listing updated: September 01, 2024 at 09:55pm
Listed by:
Sarah Corliss sarah@forbesandassoc.com,
Forbes & Associates-Sarah Corliss
Bought with:
Sarah Corliss, DRE # 01405905
Forbes & Associates-Sarah Corliss
Source: HBMLS,MLS#: 265893
Facts & features
Interior
Bedrooms & bathrooms
- Bedrooms: 3
- Bathrooms: 2
Heating
- Forced Air, Propane, Fireplace(s)
Appliances
- Included: Electric, Range Hood, Free-Standing Refrigerator
- Laundry: Dryer Hookup, Inside, Washer Hookup
Features
- Cathedral/Vault, Large, Breakfast Bar, Tile Counters, Pantry, Eat-in Kitchen, Dining in Kitchen
- Flooring: Carpet, Vinyl
- Windows: Double Pane Windows
- Number of fireplaces: 1
Interior area
- Total structure area: 1,744
- Total interior livable area: 1,744 sqft
Property
Parking
- Total spaces: 2
- Parking features: Garage Door Opener, Direct Access, Paved
- Garage spaces: 2
Features
- Patio & porch: Deck, Porch
- Fencing: Partial
- Has view: Yes
- View description: Ocean, Panoramic, Trees/Woods, Mountain(s)
- Has water view: Yes
- Water view: Ocean
Lot
- Size: 1 Acres
- Features: Flat, Sloped, Steep Slope, Wooded, Views
Details
- Parcel number: 514124003000
Construction
Type & style
- Home type: SingleFamily
- Architectural style: Ranch
- Property subtype: Single Family Residence
Materials
- Foundation: Concrete Perimeter
Condition
- New construction: No
- Year built: 1982
Utilities & green energy
- Water: Private, Well
Community & neighborhood
Location
- Region: Trinidad
Other
Other facts
- Road surface type: Asphalt, Paved
Price history
| Date | Event | Price |
|---|---|---|
| 8/28/2025 | Listing removed | $1,199,000$688/sqft |
Source: | ||
| 7/24/2025 | Price change | $1,199,000-4%$688/sqft |
Source: | ||
| 6/7/2025 | Price change | $1,249,000-10.7%$716/sqft |
Source: | ||
| 5/1/2025 | Listed for sale | $1,399,000+107.3%$802/sqft |
Source: | ||
| 2/29/2024 | Sold | $675,000-0.6%$387/sqft |
Source: | ||
Public tax history
| Year | Property taxes | Tax assessment |
|---|---|---|
| 2025 | $7,500 +55.3% | $688,500 +51.6% |
| 2024 | $4,830 -0.3% | $454,210 +2% |
| 2023 | $4,843 +0.9% | $445,305 +2% |
Find assessor info on the county website
Neighborhood: 95570
Nearby schools
GreatSchools rating
- 8/10Trinidad Union ElementaryGrades: K-8Distance: 2.7 mi
- 7/10McKinleyville High SchoolGrades: 9-12Distance: 5.3 mi

Get pre-qualified for a loan
At Zillow Home Loans, we can pre-qualify you in as little as 5 minutes with no impact to your credit score.An equal housing lender. NMLS #10287.
