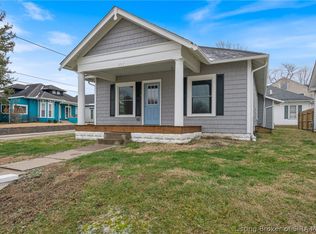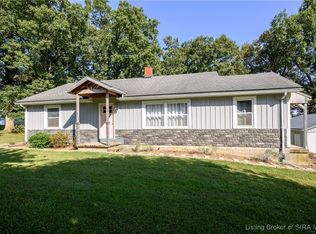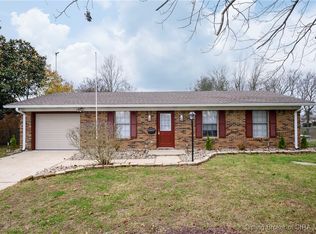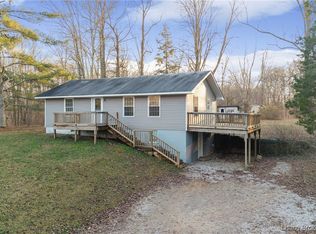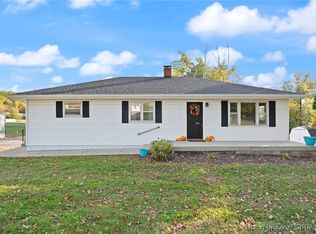Stunning COLONIAL REVIVAL style home in historic downtown Corydon. This beauty has undergone a splendid renovation, yet the sellers have managed to retain the original charm throughout the home. The vintage hardwood floors have been newly refinished and look splendid. Too many updates to mention... the pictures tell much of the story. New dual zoned furnace, a/c and ductwork. New windows, landscape, deck, bathrooms & updated electric panel. Beautiful kitchen w/ lots of cabinets & granite countertop, plus a full compliment of appliances. Upstairs you'll find the spacious primary suite has a brand new full bath and a walk-in closet. Also upstairs: the remaining 2 bedrooms, another full bath, stairway to attic storage and lots of closets. All bedrooms have WALK-IN closets. A full unfinished basement exits to the backyard. The attic has spray foam insulation. This home comes with a 1-c garage space, a parking area behind the house & parking area newly added to the front, or on street parking. Garage has a new roof and NEW ROOF coming soon on the house too! *This property is eligible for ZERO DOWNPAYMENT loan via USDA.
For sale
Price cut: $14.9K (12/3)
$285,000
609 Farquar Avenue, Corydon, IN 47112
3beds
2,231sqft
Est.:
Single Family Residence
Built in 1938
7,984.55 Square Feet Lot
$278,400 Zestimate®
$128/sqft
$-- HOA
What's special
Full unfinished basementWalk-in closetsColonial revival style homeSpacious primary suiteSpray foam insulationAttic storageBeautiful kitchen
- 59 days |
- 960 |
- 57 |
Zillow last checked: 8 hours ago
Listing updated: December 03, 2025 at 06:02pm
Listed by:
Patty Rojan,
Lopp Real Estate Brokers
Source: SIRA,MLS#: 2025011848 Originating MLS: Southern Indiana REALTORS Association
Originating MLS: Southern Indiana REALTORS Association
Tour with a local agent
Facts & features
Interior
Bedrooms & bathrooms
- Bedrooms: 3
- Bathrooms: 3
- Full bathrooms: 2
- 1/2 bathrooms: 1
Rooms
- Room types: Sunroom
Primary bedroom
- Description: Flooring: Wood
- Level: Second
- Dimensions: 13 x 19
Bedroom
- Description: Flooring: Carpet
- Level: Second
- Dimensions: 11 x 16
Bedroom
- Description: Flooring: Wood
- Level: Second
- Dimensions: 11 x 15
Dining room
- Description: Flooring: Wood
- Level: First
- Dimensions: 11 x 15
Other
- Description: Flooring: Wood
- Level: Second
- Dimensions: 13 x 5
Other
- Description: Flooring: Wood
- Level: Second
- Dimensions: 8 x 7
Half bath
- Description: bath/laundry combo,Flooring: Luxury Vinyl Plank
- Level: First
- Dimensions: 10 x 8
Kitchen
- Description: irregular shape,Flooring: Luxury Vinyl Plank
- Level: First
- Dimensions: 18 x 10
Living room
- Description: Flooring: Wood
- Level: First
- Dimensions: 13 x 24
Other
- Description: Enclosed porch
- Level: First
- Dimensions: 17 x 7
Heating
- Forced Air
Cooling
- Central Air
Appliances
- Included: Dishwasher, Microwave, Oven, Range, Refrigerator
- Laundry: Main Level, Laundry Room
Features
- Breakfast Bar, Bookcases, Ceramic Bath, Ceiling Fan(s), Separate/Formal Dining Room, Entrance Foyer, Bath in Primary Bedroom, Pantry, Utility Room, Walk-In Closet(s), Sun Room
- Windows: Thermal Windows
- Basement: Unfinished,Walk-Up Access
- Number of fireplaces: 1
- Fireplace features: Wood Burning
Interior area
- Total structure area: 2,112
- Total interior livable area: 2,231 sqft
- Finished area above ground: 2,112
- Finished area below ground: 0
Property
Parking
- Total spaces: 1
- Parking features: Detached, Garage, Off Street
- Garage spaces: 1
Features
- Levels: Two
- Stories: 2
- Patio & porch: Deck, Enclosed, Porch
- Exterior features: Deck, Landscaping
Lot
- Size: 7,984.55 Square Feet
Details
- Additional structures: Garage(s)
- Parcel number: 0130131000
- Zoning: Residential
- Zoning description: Residential
Construction
Type & style
- Home type: SingleFamily
- Architectural style: Two Story
- Property subtype: Single Family Residence
Materials
- Vinyl Siding, Frame
- Roof: Shingle
Condition
- Resale
- New construction: No
- Year built: 1938
Utilities & green energy
- Sewer: Public Sewer
- Water: Connected, Public
Community & HOA
Location
- Region: Corydon
Financial & listing details
- Price per square foot: $128/sqft
- Tax assessed value: $225,200
- Annual tax amount: $1,458
- Date on market: 10/14/2025
- Cumulative days on market: 103 days
- Listing terms: Cash,Conventional,FHA,USDA Loan,VA Loan
- Road surface type: Paved
Estimated market value
$278,400
$264,000 - $292,000
$1,991/mo
Price history
Price history
| Date | Event | Price |
|---|---|---|
| 12/3/2025 | Price change | $285,000-5%$128/sqft |
Source: | ||
| 10/14/2025 | Price change | $299,900-7.7%$134/sqft |
Source: | ||
| 9/29/2025 | Price change | $325,000-5.7%$146/sqft |
Source: | ||
| 8/31/2025 | Listed for sale | $344,500+244.5%$154/sqft |
Source: | ||
| 3/28/2025 | Sold | $100,000-49.7%$45/sqft |
Source: | ||
Public tax history
Public tax history
| Year | Property taxes | Tax assessment |
|---|---|---|
| 2024 | $650 +32.4% | $225,200 +49.2% |
| 2023 | $491 +129.4% | $150,900 +16% |
| 2022 | $214 -5.8% | $130,100 +23.7% |
Find assessor info on the county website
BuyAbility℠ payment
Est. payment
$1,594/mo
Principal & interest
$1363
Property taxes
$131
Home insurance
$100
Climate risks
Neighborhood: 47112
Nearby schools
GreatSchools rating
- 7/10Corydon Intermediate SchoolGrades: 4-6Distance: 0.9 mi
- 8/10Corydon Central Jr High SchoolGrades: 7-8Distance: 1.1 mi
- 6/10Corydon Central High SchoolGrades: 9-12Distance: 1 mi
- Loading
- Loading
