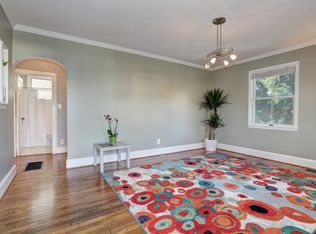Sold for $550,000 on 09/15/25
$550,000
609 Eldrid Dr, Silver Spring, MD 20904
4beds
2,132sqft
Single Family Residence
Built in 1951
0.29 Acres Lot
$553,000 Zestimate®
$258/sqft
$3,227 Estimated rent
Home value
$553,000
$525,000 - $581,000
$3,227/mo
Zestimate® history
Loading...
Owner options
Explore your selling options
What's special
Welcome to this beautifully updated ranch-style home nestled on a peaceful street—offering comfort, space, and modern upgrades throughout. Step inside to discover a fully renovated kitchen featuring custom cabinetry, granite countertops, and stainless steel appliances—perfect for any home chef. The main level boasts a spacious master suite with a stunning ensuite bathroom adorned with custom ceramic tile. Two additional bedrooms and a stylishly renovated full hall bathroom complete the main floor. Downstairs, the fully finished basement offers an additional living area, a fourth bedroom, and a second ensuite bath—ideal for guests or extended family. Enjoy outdoor living on the deck just off the kitchen, overlooking a spacious yard with a large detached garage and additional storage in the shed. With numerous updates and thoughtful renovations, this move-in ready home checks all the boxes! Schedule a showing today!
Zillow last checked: 8 hours ago
Listing updated: September 16, 2025 at 09:02am
Listed by:
Daniel Colacicco 443-800-3674,
Berkshire Hathaway HomeServices Homesale Realty
Bought with:
Kelvin Pham, 5004716
EXP Realty, LLC
Source: Bright MLS,MLS#: MDMC2182566
Facts & features
Interior
Bedrooms & bathrooms
- Bedrooms: 4
- Bathrooms: 3
- Full bathrooms: 3
- Main level bathrooms: 2
- Main level bedrooms: 3
Basement
- Area: 1150
Heating
- Wall Unit, Electric
Cooling
- Ductless, Electric
Appliances
- Included: Microwave, Dishwasher, Built-In Range, Refrigerator, Stainless Steel Appliance(s), Electric Water Heater
- Laundry: Hookup, Main Level, Has Laundry
Features
- Open Floorplan
- Basement: Finished,Interior Entry,Walk-Out Access
- Number of fireplaces: 1
Interior area
- Total structure area: 2,282
- Total interior livable area: 2,132 sqft
- Finished area above ground: 1,132
- Finished area below ground: 1,000
Property
Parking
- Total spaces: 1
- Parking features: Garage Faces Front, Driveway, Detached
- Garage spaces: 1
- Has uncovered spaces: Yes
Accessibility
- Accessibility features: None
Features
- Levels: Two
- Stories: 2
- Patio & porch: Deck, Patio
- Pool features: None
Lot
- Size: 0.29 Acres
Details
- Additional structures: Above Grade, Below Grade
- Parcel number: 160500385085
- Zoning: R90
- Special conditions: Standard
Construction
Type & style
- Home type: SingleFamily
- Architectural style: Raised Ranch/Rambler
- Property subtype: Single Family Residence
Materials
- Vinyl Siding
- Foundation: Permanent
Condition
- Excellent
- New construction: No
- Year built: 1951
Utilities & green energy
- Sewer: Public Sewer
- Water: Public
Community & neighborhood
Location
- Region: Silver Spring
- Subdivision: Woodlawn Terrace
Other
Other facts
- Listing agreement: Exclusive Right To Sell
- Ownership: Fee Simple
Price history
| Date | Event | Price |
|---|---|---|
| 9/15/2025 | Sold | $550,000-1.8%$258/sqft |
Source: | ||
| 8/15/2025 | Pending sale | $559,900$263/sqft |
Source: | ||
| 8/15/2025 | Listed for sale | $559,900$263/sqft |
Source: | ||
| 8/14/2025 | Pending sale | $559,900$263/sqft |
Source: | ||
| 7/23/2025 | Price change | $559,900-3.4%$263/sqft |
Source: | ||
Public tax history
| Year | Property taxes | Tax assessment |
|---|---|---|
| 2025 | $5,187 +19.5% | $390,267 +3.5% |
| 2024 | $4,343 +3.5% | $377,233 +3.6% |
| 2023 | $4,196 +6.3% | $364,200 +1.8% |
Find assessor info on the county website
Neighborhood: 20904
Nearby schools
GreatSchools rating
- 3/10Cannon Road Elementary SchoolGrades: PK-5Distance: 0.3 mi
- 4/10Francis Scott Key Middle SchoolGrades: 6-8Distance: 2.7 mi
- 4/10Springbrook High SchoolGrades: 9-12Distance: 0.7 mi
Schools provided by the listing agent
- District: Montgomery County Public Schools
Source: Bright MLS. This data may not be complete. We recommend contacting the local school district to confirm school assignments for this home.

Get pre-qualified for a loan
At Zillow Home Loans, we can pre-qualify you in as little as 5 minutes with no impact to your credit score.An equal housing lender. NMLS #10287.
Sell for more on Zillow
Get a free Zillow Showcase℠ listing and you could sell for .
$553,000
2% more+ $11,060
With Zillow Showcase(estimated)
$564,060