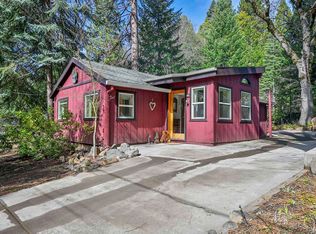Sold for $495,000 on 07/05/23
$495,000
609 Eiler Rd, Mount Shasta, CA 96067
2beds
2baths
1,096sqft
Single Family Residence
Built in ----
0.36 Acres Lot
$484,700 Zestimate®
$452/sqft
$2,118 Estimated rent
Home value
$484,700
$460,000 - $509,000
$2,118/mo
Zestimate® history
Loading...
Owner options
Explore your selling options
What's special
End of the road perfection!! This classic cottage sits at the end of the street in one of Mt. Shasta's favorite neighborhoods. The home balances historic charm with modern ease including a fully remodeled kitchen, bathroom and updated windows. Outside conveniences include an extra-large 2-car garage, a fenced side yard for storage, and a great rear deck for coffee in the morning or an evening BBQ. Inside is a cozy living room accented with French doors, an enamel wood stove, dining area, an office alcove, and a modern kitchen. Two ample bedrooms, both with original oak floors, retain their historic charm. The master (once two rooms) was combined to create a generous suite, with large closet and seating area. And for the occasional guest, there is a charming little guest room with small loft and full bath. The grounds with lush landscaping, fountain and plenty of shade is the perfect spot to relax and enjoy wildlife. Make an appointment to see this intown charmer before it is gone.
Zillow last checked: 8 hours ago
Listing updated: July 07, 2023 at 02:18pm
Listed by:
Tory Shannon 530-859-1044,
Alpine Realty, Inc
Bought with:
Melissa Harvey, DRE #:02061899
Mt. Shasta Realty, Inc.
Source: SMLS,MLS#: 20230546
Facts & features
Interior
Bedrooms & bathrooms
- Bedrooms: 2
- Bathrooms: 2
Primary bedroom
- Area: 240
- Dimensions: 24 x 10
Bedroom 2
- Area: 130
- Dimensions: 13 x 10
Bathroom
- Features: Shower Enclosure, Tile Enclosure
Dining room
- Area: 72
- Dimensions: 9 x 8
Kitchen
- Features: Custom Cabinets
- Area: 70
- Dimensions: 10 x 7
Living room
- Area: 221
- Dimensions: 17 x 13
Heating
- F/A Propane
Cooling
- Central Air
Appliances
- Included: Dishwasher, Gas Range, Refrigerator
Features
- High Speed Internet
- Flooring: Tile, Wood
- Doors: French Doors
- Windows: Blinds, Vinyl Clad
Interior area
- Total structure area: 1,096
- Total interior livable area: 1,096 sqft
Property
Parking
- Parking features: Detached, Concrete
- Has garage: Yes
- Has uncovered spaces: Yes
Features
- Patio & porch: Deck, Patio
- Fencing: Chain Link,Partial
- Has view: Yes
- View description: Trees/Woods
Lot
- Size: 0.36 Acres
- Features: Landscaped, Lawn, Sprinkler, Trees
- Topography: Gently Rolling
Details
- Additional structures: Shed(s)
- Parcel number: 037190110000
- Other equipment: Satellite Dish
Construction
Type & style
- Home type: SingleFamily
- Architectural style: Cottage
- Property subtype: Single Family Residence
Materials
- Brick, Stucco, Wood Siding, Fiber Cement
- Foundation: Concrete Perimeter
- Roof: Composition
Condition
- 70+ yrs
Utilities & green energy
- Sewer: Has Septic
- Water: Public
- Utilities for property: Cable Available, Cell Service, Diesel, Electricity, Phone Available, Kerosene, Propane, Satelite
Community & neighborhood
Location
- Region: Mount Shasta
Other
Other facts
- Road surface type: Paved
Price history
| Date | Event | Price |
|---|---|---|
| 7/5/2023 | Sold | $495,000$452/sqft |
Source: | ||
| 6/6/2023 | Pending sale | $495,000$452/sqft |
Source: | ||
| 6/3/2023 | Listed for sale | $495,000+93.4%$452/sqft |
Source: | ||
| 10/30/2013 | Sold | $256,000-3.4%$234/sqft |
Source: Public Record Report a problem | ||
| 9/17/2013 | Listed for sale | $265,000$242/sqft |
Source: RE/MAX OF MT SHASTA #104381 Report a problem | ||
Public tax history
| Year | Property taxes | Tax assessment |
|---|---|---|
| 2025 | $4,318 0% | $408,000 +2% |
| 2024 | $4,318 +34.8% | $400,000 +32.6% |
| 2023 | $3,203 +1.9% | $301,625 +2% |
Find assessor info on the county website
Neighborhood: 96067
Nearby schools
GreatSchools rating
- 5/10Sisson SchoolGrades: 4-8Distance: 0.6 mi
- 7/10Mt. Shasta High SchoolGrades: 9-12Distance: 0.8 mi
- 5/10Mt. Shasta Elementary SchoolGrades: K-3Distance: 0.7 mi

Get pre-qualified for a loan
At Zillow Home Loans, we can pre-qualify you in as little as 5 minutes with no impact to your credit score.An equal housing lender. NMLS #10287.
