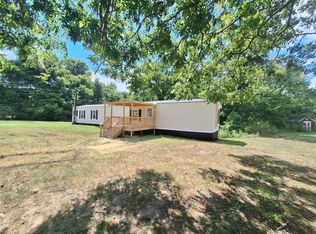Sold for $245,000
$245,000
609 Egypt Rd, Munford, TN 38058
4beds
2,281sqft
Single Family Residence
Built in 1993
1 Acres Lot
$-- Zestimate®
$107/sqft
$2,085 Estimated rent
Home value
Not available
Estimated sales range
Not available
$2,085/mo
Zestimate® history
Loading...
Owner options
Explore your selling options
What's special
BACK ON THE MARKET NO FAULT OF SELLERS. Inspections have been done and requested repairs completed. COMPLETELY REMODELED home with 4 bedrooms and 2 1/2 bathrooms sitting on 1 acre. 35x25 two bay shop with electricity, upstairs loft AND an enclosed 22x15 lean-to AND a small shed. Home has two Primary bedrooms. Bedroom 3 could be used as a Den and bedroom 4 could be used as an office. Kitchen has a rolling island, new cabinets, stainless steel appliances, gas stove, hidden pantry with ice maker waterline, new countertops, new fixtures and lighting. Motion activated kitchen sink faucet. Dining Room has built in storage. New vinyl plank flooring throughout. New Roof, New Siding, New Vinyl windows New Water Heater, 2 New HVAC, new back porch, covered front porch. Kitchen Refrigerator and Security Cameras can stay. Sellers offering a 1 year First American Home Warranty Eagle Premier package.
Zillow last checked: 8 hours ago
Listing updated: August 20, 2025 at 12:53pm
Listed by:
Raven Belue,
Crye-Leike, Inc., REALTORS
Bought with:
Kevin Clark
Keller Williams
Source: MAAR,MLS#: 10193695
Facts & features
Interior
Bedrooms & bathrooms
- Bedrooms: 4
- Bathrooms: 3
- Full bathrooms: 2
- 1/2 bathrooms: 1
Primary bedroom
- Features: Walk-In Closet(s), Smooth Ceiling
- Level: First
- Area: 169
- Dimensions: 13 x 13
Bedroom 2
- Features: Walk-In Closet(s), Private Full Bath, Smooth Ceiling
- Level: Second
- Area: 195
- Dimensions: 13 x 15
Bedroom 3
- Features: Built-in Features, Smooth Ceiling
- Level: First
- Area: 255
- Dimensions: 15 x 17
Bedroom 4
- Features: Smooth Ceiling
- Level: First
- Area: 81
- Dimensions: 9 x 9
Primary bathroom
- Features: Double Vanity, Dressing Area, Smooth Ceiling, Full Bath
Dining room
- Features: Separate Dining Room
- Area: 182
- Dimensions: 13 x 14
Kitchen
- Features: Updated/Renovated Kitchen, Eat-in Kitchen, Pantry, Kitchen Island
- Area: 247
- Dimensions: 13 x 19
Living room
- Features: Separate Living Room
- Area: 192
- Dimensions: 12 x 16
Den
- Dimensions: 0 x 0
Heating
- Central, Dual System
Cooling
- Central Air, Dual
Appliances
- Included: Gas Cooktop, Dishwasher, Microwave, Refrigerator, Washer, Dryer
- Laundry: Laundry Room
Features
- All Bedrooms Down, Two Primaries, Split Bedroom Plan, Renovated Bathroom, Luxury Primary Bath, Double Vanity Bath, Separate Tub & Shower, Smooth Ceiling, Mud Room, Living Room, Dining Room, Kitchen, Primary Bedroom, 2nd Bedroom, 3rd Bedroom, 4th of More Bedrooms, 2 or More Baths, Laundry Room
- Flooring: Vinyl
- Windows: Double Pane Windows, Window Treatments
- Basement: Crawl Space
- Has fireplace: No
Interior area
- Total interior livable area: 2,281 sqft
Property
Parking
- Total spaces: 2
- Parking features: Driveway/Pad, Workshop in Garage
- Covered spaces: 2
- Has uncovered spaces: Yes
Features
- Stories: 1
- Patio & porch: Porch, Deck
- Pool features: None
Lot
- Size: 1 Acres
- Dimensions: 1 acre
- Features: Some Trees
Details
- Additional structures: Storage, Workshop
- Parcel number: 066 066 01412
Construction
Type & style
- Home type: SingleFamily
- Architectural style: Traditional
- Property subtype: Single Family Residence
Materials
- Vinyl Siding
Condition
- New construction: No
- Year built: 1993
Details
- Warranty included: Yes
Utilities & green energy
- Sewer: Septic Tank
- Water: Public
Community & neighborhood
Location
- Region: Munford
- Subdivision: Unknown
Other
Other facts
- Price range: $245K - $245K
- Listing terms: Conventional,FHA,VA Loan
Price history
| Date | Event | Price |
|---|---|---|
| 8/20/2025 | Sold | $245,000-3.9%$107/sqft |
Source: | ||
| 7/21/2025 | Pending sale | $255,000$112/sqft |
Source: | ||
| 7/14/2025 | Price change | $255,000-1.9%$112/sqft |
Source: | ||
| 6/19/2025 | Listed for sale | $260,000$114/sqft |
Source: | ||
| 6/17/2025 | Pending sale | $260,000$114/sqft |
Source: | ||
Public tax history
| Year | Property taxes | Tax assessment |
|---|---|---|
| 2025 | $509 | $33,450 |
| 2024 | $509 | $33,450 |
| 2023 | $509 +6.7% | $33,450 +43.1% |
Find assessor info on the county website
Neighborhood: 38058
Nearby schools
GreatSchools rating
- 5/10Munford Elementary SchoolGrades: PK-5Distance: 3.4 mi
- 6/10Munford Middle SchoolGrades: 6-8Distance: 3.1 mi
- 6/10Brighton High SchoolGrades: 9-12Distance: 2.8 mi
Get pre-qualified for a loan
At Zillow Home Loans, we can pre-qualify you in as little as 5 minutes with no impact to your credit score.An equal housing lender. NMLS #10287.
