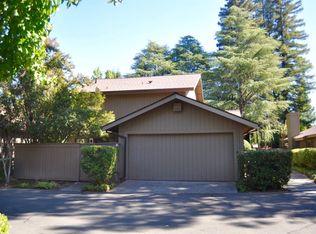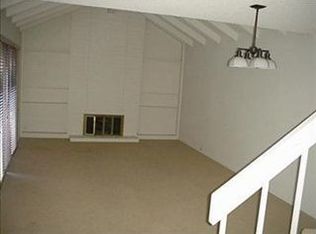Closed
$553,500
609 E Ranch Rd, Sacramento, CA 95825
2beds
1,459sqft
Single Family Residence
Built in 1976
2,613.6 Square Feet Lot
$534,000 Zestimate®
$379/sqft
$2,138 Estimated rent
Home value
$534,000
$497,000 - $571,000
$2,138/mo
Zestimate® history
Loading...
Owner options
Explore your selling options
What's special
Welcome to this stylish free-standing home in the coveted East Ranch community! This single-story model boasts 2 bedrooms and a den. The light filled kitchen features granite counters, a spacious dining bar, and stainless steel appliances. The open floor plan seamlessly integrates the living and dining areas, centered around a cozy fireplace, creating a welcoming ambiance. Adjacent to the main living space, the den beckons offering a quiet retreat for work or relaxation. Embrace indoor-outdoor living with three charming brick patios, where you can unwind amidst the lush surroundings. Both bathrooms are recently remodeled and gorgeous! The home has vaulted ceilings and natural light streams in through skylights and a solar tube. With a 2-car garage, this private end unit offers views of the greenbelt for your enjoyment. East Ranch provides many amenities like tennis courts, swimming pool, spa and clubhouse!
Zillow last checked: 8 hours ago
Listing updated: May 24, 2024 at 10:36am
Listed by:
Susan Harrold DRE #00584122 916-802-1489,
Windermere Signature Properties Sierra Oaks,
Victoria Timpe DRE #01819104 916-840-2810,
Windermere Signature Properties Sierra Oaks
Bought with:
Britt Wiseman, DRE #01414550
Coldwell Banker Realty
Source: MetroList Services of CA,MLS#: 224016411Originating MLS: MetroList Services, Inc.
Facts & features
Interior
Bedrooms & bathrooms
- Bedrooms: 2
- Bathrooms: 2
- Full bathrooms: 2
Primary bedroom
- Features: Ground Floor, Walk-In Closet
Primary bathroom
- Features: Shower Stall(s), Tile, Marble, Walk-In Closet(s), Window
Dining room
- Features: Dining/Living Combo
Kitchen
- Features: Pantry Cabinet, Granite Counters
Heating
- Central, Fireplace(s), Heat Pump
Cooling
- Central Air, Heat Pump
Appliances
- Included: Built-In Electric Oven, Free-Standing Refrigerator, Gas Cooktop, Gas Plumbed, Gas Water Heater, Range Hood, Dishwasher, Disposal, Microwave
- Laundry: Cabinets, In Garage
Features
- Flooring: Carpet, Tile
- Number of fireplaces: 1
- Fireplace features: Living Room, Gas Log, Gas
Interior area
- Total interior livable area: 1,459 sqft
Property
Parking
- Total spaces: 2
- Parking features: Attached, Garage Door Opener, Garage Faces Rear, Shared Driveway, Driveway
- Attached garage spaces: 2
- Has uncovered spaces: Yes
Features
- Stories: 1
- Exterior features: Entry Gate
- Has private pool: Yes
- Pool features: In Ground, Fenced
- Fencing: Back Yard,Wood,Front Yard
Lot
- Size: 2,613 sqft
- Features: Auto Sprinkler F&R, Curb(s)/Gutter(s), Shape Regular, Greenbelt, Low Maintenance
Details
- Parcel number: 29300400160000
- Zoning description: R-1A-R
- Special conditions: Probate Listing
Construction
Type & style
- Home type: SingleFamily
- Architectural style: Contemporary
- Property subtype: Single Family Residence
Materials
- Frame, Wood
- Foundation: Slab
- Roof: Composition
Condition
- Year built: 1976
Utilities & green energy
- Sewer: In & Connected
- Water: Meter on Site, Public
- Utilities for property: Cable Available, Electric, Internet Available, Natural Gas Connected
Community & neighborhood
Location
- Region: Sacramento
HOA & financial
HOA
- Has HOA: Yes
- HOA fee: $600 monthly
- Amenities included: Pool, Clubhouse, Sauna
- Services included: Pool
Other
Other facts
- Road surface type: Paved
Price history
| Date | Event | Price |
|---|---|---|
| 5/22/2024 | Sold | $553,500+5.4%$379/sqft |
Source: MetroList Services of CA #224016411 Report a problem | ||
| 4/26/2024 | Pending sale | $525,000$360/sqft |
Source: MetroList Services of CA #224016411 Report a problem | ||
| 4/16/2024 | Listed for sale | $525,000+22.1%$360/sqft |
Source: MetroList Services of CA #224016411 Report a problem | ||
| 12/2/2016 | Sold | $430,000+36.5%$295/sqft |
Source: Public Record Report a problem | ||
| 10/15/2012 | Sold | $315,000+72.1%$216/sqft |
Source: MetroList Services of CA #12046839 Report a problem | ||
Public tax history
| Year | Property taxes | Tax assessment |
|---|---|---|
| 2025 | -- | $564,570 +10.7% |
| 2024 | $6,361 +193.2% | $510,000 +214.9% |
| 2023 | $2,170 +0.7% | $161,950 +2% |
Find assessor info on the county website
Neighborhood: Sierra Oaks
Nearby schools
GreatSchools rating
- 3/10Sierra Oaks K-8Grades: K-8Distance: 0.5 mi
- 2/10Encina Preparatory High SchoolGrades: 9-12Distance: 1.6 mi
Get a cash offer in 3 minutes
Find out how much your home could sell for in as little as 3 minutes with a no-obligation cash offer.
Estimated market value
$534,000

