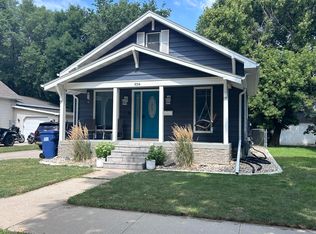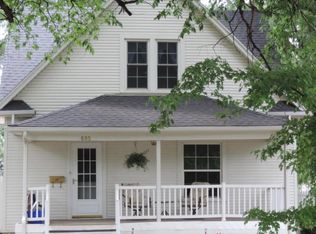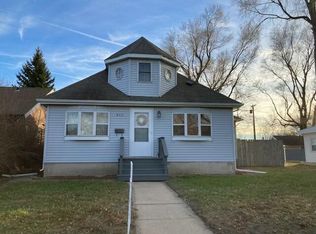Sold for $228,000 on 05/28/25
$228,000
609 E 3rd Ave, Mitchell, SD 57301
3beds
1,347sqft
Single Family Residence
Built in 1900
6,969.6 Square Feet Lot
$229,700 Zestimate®
$169/sqft
$1,669 Estimated rent
Home value
$229,700
Estimated sales range
Not available
$1,669/mo
Zestimate® history
Loading...
Owner options
Explore your selling options
What's special
Welcome to this charming remodeled 3 bedroom, 1.5 bath home. Featuring a remodeled kitchen with island and modern finishes, new flooring throughout, and stylish new light fixtures, every detail has been thoughtfully designed. The centerpiece of the home is the beautiful stone, slate chimney, adding a cozy touch to the living space. Back on market. Buyer financing fell thru. Home inspection done Jan 2025-Repairs made
Radon average 2.5
2024 Painted Exterior and repaired stucco
2024 New front railings
2024 New wood laminate flooring
2024 New Back door
2024-2022 New interior paint
2024- Bathroom upstairs- New vanity and mirror
2023-Kitchen- New countertops, cabinets, backsplash, light fixtures, sink, hardware, faucet
2022 All new light fixtures in all rooms, bladeless fans on main level.
2022 All new windows
2022 New front door
2022-Chimney was redone with a slate stone over existing chimney.
Removed 2 interior walls that were redesigned by an engineer. Wood laminate beam installed between living room and dining room where there was a load baring wall.
House was jacked up and leveled with new support beams.
Added a planter to front of house with hastas and spirias.
Repaired plaster wallls, leveled and repainted.
Wood trim around windows- stripped down to original wood, sanded and restained.
Staircase-took out all spindles, repaired, sanded and repainted. Sanded and restained hand rail.
Bedrooms-repaired lathe and plaster, repainted. All new fixtures and light fans.
Back deck restructured and put in new wood floor.
New electrical in garage.
New sink in main floor bath.
Large back yard.
Fenced in back yard.
The Owner was dedicated to preserving much of the home's original charm and woodwork.
Zillow last checked: 8 hours ago
Listing updated: May 29, 2025 at 05:01am
Listed by:
DEANNA HETLAND 605-770-8456,
Ace Realty, LLC
Bought with:
Jessica Tollefson, 20522
Janklow Eliason Real Estate
Source: Mitchell BOR,MLS#: 25-25
Facts & features
Interior
Bedrooms & bathrooms
- Bedrooms: 3
- Bathrooms: 2
- Full bathrooms: 1
- 1/2 bathrooms: 1
Bedroom 1
- Area: 151.42
- Dimensions: 13.4 x 11.3
Bedroom 2
- Area: 183.6
- Dimensions: 13.6 x 13.5
Bedroom 3
- Area: 187.53
- Dimensions: 14.1 x 13.3
Bathroom 1
- Description: 1/2 bath
- Area: 18.2
- Dimensions: 7 x 2.6
Bathroom 2
- Description: Full
- Area: 65.34
- Dimensions: 9.9 x 6.6
Dining room
- Area: 184.87
- Dimensions: 13.9 x 13.3
Living room
- Length: 13.9
Cooling
- Central Air
Appliances
- Included: Dishwasher, Range/Oven, Refrigerator
Features
- Flooring: Laminate
- Basement: Partial
Interior area
- Total structure area: 1,347
- Total interior livable area: 1,347 sqft
- Finished area above ground: 1,347
- Finished area below ground: 0
Property
Parking
- Total spaces: 1
- Parking features: Garage - Attached
- Attached garage spaces: 1
- Details: Garage: Att Fr
Features
- Levels: 1.75 Story
- Stories: 1
- Patio & porch: Patio: Yes, Deck: Yes
Lot
- Size: 6,969 sqft
- Dimensions: 7,100
Details
- Parcel number: 015151100370000500
- Zoning description: Residential
Construction
Type & style
- Home type: SingleFamily
- Property subtype: Single Family Residence
Materials
- Stucco, Frame
- Foundation: Block, Dirt, Standard Basement (In-Ground)
- Roof: Asphalt
Condition
- Year built: 1900
Utilities & green energy
- Electric: 100 Amp Service
- Sewer: Public Sewer
- Water: Public
Community & neighborhood
Location
- Region: Mitchell
Price history
| Date | Event | Price |
|---|---|---|
| 5/28/2025 | Sold | $228,000-1.5%$169/sqft |
Source: | ||
| 4/28/2025 | Pending sale | $231,500$172/sqft |
Source: | ||
| 4/15/2025 | Price change | $231,500-2.9%$172/sqft |
Source: | ||
| 3/18/2025 | Price change | $238,500-2.1%$177/sqft |
Source: | ||
| 2/14/2025 | Listed for sale | $243,500$181/sqft |
Source: | ||
Public tax history
| Year | Property taxes | Tax assessment |
|---|---|---|
| 2024 | $1,056 +13.1% | $64,888 +14.9% |
| 2023 | $934 +20.1% | $56,456 +11.8% |
| 2022 | $778 +2.6% | $50,490 |
Find assessor info on the county website
Neighborhood: 57301
Nearby schools
GreatSchools rating
- 8/10Longfellow Elementary - 05Grades: K-5Distance: 0.2 mi
- NAAbbott House Elementary - 06Grades: K-8Distance: 0.8 mi
- 4/10Mitchell High School - 01Grades: 9-12Distance: 0.7 mi

Get pre-qualified for a loan
At Zillow Home Loans, we can pre-qualify you in as little as 5 minutes with no impact to your credit score.An equal housing lender. NMLS #10287.


