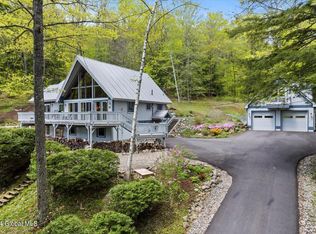Single family A-Frame with separate (large) garage building with complete mother-in-law/guest apartment on second level. 8.5 wooded acres. Beautiful landscaping. Full front deck and side patio, with water feature. Overlooks Smith Brook. Very private, driveway is .2 miles long from Diamond Point Road. Easy access to I-87. Beach rights. Parking for boat, RV or both.
This property is off market, which means it's not currently listed for sale or rent on Zillow. This may be different from what's available on other websites or public sources.
