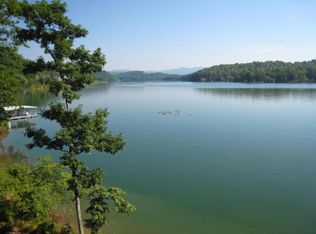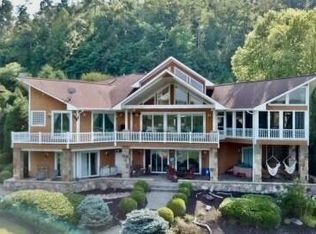Michigan Cedar Shakes. All stone is TN flagstone walls decks patios stairs. Roof has lifetime warranty. Pella custom double pane windows & sliding and entrance doors. Custom mahogany front door unit built by Sachi Custom Cabinetry of Cincinnati, OH. Reinforced concrete pull-through drive screened porch, Powder-coated stainless steel cable rails on decks and patios. Custom granite counter tops & Kohler plumbing fixtures through 3 wood fireplaces. Custom chandeliers sconces & lighting fixtures Italian natural slate floors Hickory floor in master bedroom Natural slate stone & glass showers Wolf & Subzero appliances double oven microwave oven 72'' refrigerator/freezer & under counter wine storage. New LED Lights throughout Custom granite bars w/ Two-drawer refrigerators ice makers & dishwashers (up and down) 8 foot hickory doors & cabinetry throughout (Sachi Woodworking) High-end/custom (Bona Hardware) 1.23 acres 200 + ft door.
This property is off market, which means it's not currently listed for sale or rent on Zillow. This may be different from what's available on other websites or public sources.

