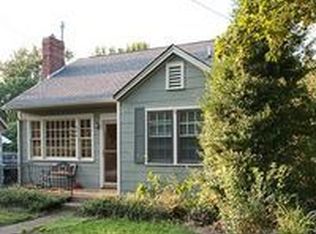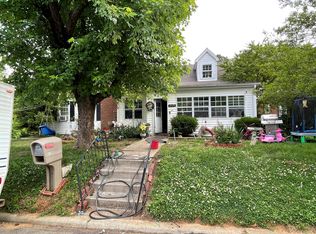Closed
$260,000
609 Crestview Dr, Springfield, TN 37172
2beds
1,470sqft
Single Family Residence, Residential
Built in 1942
7,840.8 Square Feet Lot
$261,000 Zestimate®
$177/sqft
$1,728 Estimated rent
Home value
$261,000
$243,000 - $279,000
$1,728/mo
Zestimate® history
Loading...
Owner options
Explore your selling options
What's special
Quaint Cottage style home with front stone exterior accents and stone chimney. Home renovated in 2019 but charm of older home still remains. Updates included siding, double hung windows, kitchen, some flooring, bathroom and more. Solid wood doors, arched doorways, hardwood flooring, fireplace with gas logs. Two bedrooms, but could possibly convert back to a 3 bedroom, 2-baths, but plenty of flex space upstairs if needed. Full unfinished basement, side screened in utility porch, covered back deck, fenced back yard. Mature trees. One car garage. Incredibly charming home. Convenient to community amenities and shopping.
Zillow last checked: 8 hours ago
Listing updated: February 27, 2025 at 01:23pm
Listing Provided by:
Connie Vaughn 615-533-7248,
Keller Williams Realty
Bought with:
Connie Vaughn, 268010
Keller Williams Realty
Source: RealTracs MLS as distributed by MLS GRID,MLS#: 2656995
Facts & features
Interior
Bedrooms & bathrooms
- Bedrooms: 2
- Bathrooms: 2
- Full bathrooms: 2
- Main level bedrooms: 1
Bedroom 1
- Area: 132 Square Feet
- Dimensions: 12x11
Bedroom 2
- Area: 180 Square Feet
- Dimensions: 15x12
Dining room
- Features: Combination
- Level: Combination
- Area: 165 Square Feet
- Dimensions: 15x11
Kitchen
- Area: 154 Square Feet
- Dimensions: 14x11
Living room
- Area: 266 Square Feet
- Dimensions: 19x14
Heating
- Central, Natural Gas
Cooling
- Central Air, Electric
Appliances
- Included: Dishwasher, Dryer, Refrigerator, Washer, Gas Oven, Gas Range
Features
- Ceiling Fan(s), Entrance Foyer
- Flooring: Wood, Tile, Vinyl
- Basement: Unfinished
- Number of fireplaces: 1
- Fireplace features: Gas, Living Room
Interior area
- Total structure area: 1,470
- Total interior livable area: 1,470 sqft
- Finished area above ground: 1,470
Property
Parking
- Total spaces: 1
- Parking features: Basement
- Attached garage spaces: 1
Features
- Levels: Two
- Stories: 2
- Patio & porch: Deck, Covered
Lot
- Size: 7,840 sqft
- Dimensions: 50 x 154 IRR
- Features: Sloped
Details
- Parcel number: 080G A 06300 000
- Special conditions: Standard
Construction
Type & style
- Home type: SingleFamily
- Architectural style: Cottage
- Property subtype: Single Family Residence, Residential
Materials
- Stone, Vinyl Siding
Condition
- New construction: No
- Year built: 1942
Utilities & green energy
- Sewer: Public Sewer
- Water: Public
- Utilities for property: Electricity Available, Water Available
Community & neighborhood
Location
- Region: Springfield
- Subdivision: Crestview
Price history
| Date | Event | Price |
|---|---|---|
| 2/27/2025 | Sold | $260,000-5.5%$177/sqft |
Source: | ||
| 2/23/2025 | Pending sale | $275,000$187/sqft |
Source: | ||
| 1/3/2025 | Contingent | $275,000$187/sqft |
Source: | ||
| 9/9/2024 | Price change | $275,000-4.8%$187/sqft |
Source: | ||
| 7/1/2024 | Price change | $289,000-5.2%$197/sqft |
Source: | ||
Public tax history
| Year | Property taxes | Tax assessment |
|---|---|---|
| 2024 | $1,155 | $46,100 |
| 2023 | $1,155 +43.7% | $46,100 +109.3% |
| 2022 | $803 +41.6% | $22,025 |
Find assessor info on the county website
Neighborhood: 37172
Nearby schools
GreatSchools rating
- 4/10Cheatham Park Elementary SchoolGrades: 3-5Distance: 0.3 mi
- 8/10Innovation Academy of Robertson CountyGrades: 6-10Distance: 0.2 mi
- NAWestside Elementary SchoolGrades: K-2Distance: 0.9 mi
Schools provided by the listing agent
- Elementary: Cheatham Park Elementary
- Middle: Springfield Middle
- High: Springfield High School
Source: RealTracs MLS as distributed by MLS GRID. This data may not be complete. We recommend contacting the local school district to confirm school assignments for this home.
Get a cash offer in 3 minutes
Find out how much your home could sell for in as little as 3 minutes with a no-obligation cash offer.
Estimated market value$261,000
Get a cash offer in 3 minutes
Find out how much your home could sell for in as little as 3 minutes with a no-obligation cash offer.
Estimated market value
$261,000

