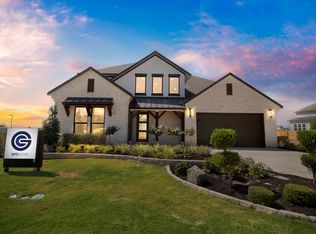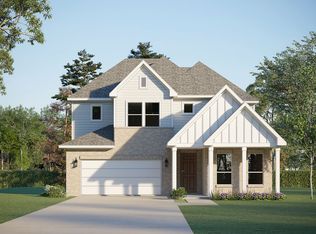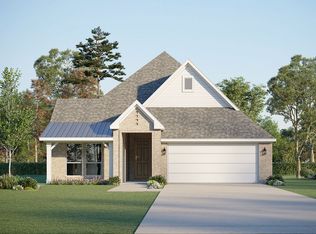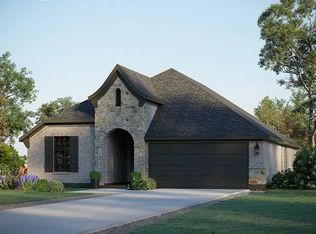Beautiful large Two-Story Home in the scenic Georgetown community of Crescent Bluff! This North facing home features our Two-Story Harrison Floor Plan boasting a spacious 3,417 SF with 5 Bedrooms, 4.5 Baths, an Office/Study and Game Room. Our Last Presidential Series Home to be offered in Crescent Bluff! Enjoy soaring two-story tall ceilings with tons of windows for natural light in the Living Room, beautiful Kitchen with Large Island and Breakfast/Dining Room with spacious Pantry, a formal Study off the Foyer, Grand Rotunda Staircase, a Primary Suite downstairs looking to the private South facing backyard with a stunning hill country green view with no rear neighbors, and a beautiful spacious Primary Bath featuring a designer Free-Standing Tub, separate Vanities, Walk-In Shower, and Large Primary Closet. The Primary Suite and a secondary Guest Bedroom with Ensuite Bath are located downstairs, while three Guest Bedrooms and 2 Full Baths and a Game Room are upstairs. Conveniently situated just a short walk from the Amenity Center with Pool with Hill Country views & Sport Court! Ready for Move-In!
This property is off market, which means it's not currently listed for sale or rent on Zillow. This may be different from what's available on other websites or public sources.



