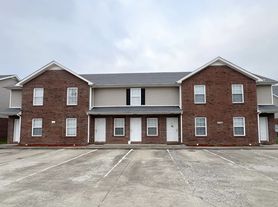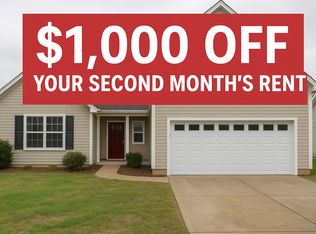AVAILABLE NOW! Welcome to this beautiful, well-kept home in the highly sought-after Keystone Subdivision. Perfectly situated in a great location, this property offers both comfort and convenience (just a short drive to shopping, Fort Campbell, schools and the interstate). This home boasts a fully equipped kitchen, ideal for cooking and entertaining. With central heating and cooling, you'll stay comfortable year-round. Tons of space with 3 bedrooms, 2 bathrooms, and over 1600sf! Modern finishes throughout and a screened-in patio overlooking the backyard! AND a bonus room! And check out the large front yard and fully fenced back yard! Pet specifications: (cats & dogs only, under 75lbs, 2 pets max, minimum 1 year old, $275 nonrefundable pet fee per pet & $35/month pet rent per pet). Move-in ready and available now! Don't wait to apply! Schedule a tour today and see all that this fantastic home has to offer! Tenant / tenant's agent are responsible for verifying schools and any other listing information.
House for rent
$1,550/mo
609 Corinth Ct, Clarksville, TN 37040
3beds
1,633sqft
Price may not include required fees and charges.
Single family residence
Available now
Cats, dogs OK
Central air
Hookups laundry
Off street parking
Heat pump
What's special
Large front yardModern finishesFully equipped kitchenBonus roomScreened-in patioCentral heating and cooling
- 19 days |
- -- |
- -- |
Travel times
Looking to buy when your lease ends?
Consider a first-time homebuyer savings account designed to grow your down payment with up to a 6% match & 3.83% APY.
Facts & features
Interior
Bedrooms & bathrooms
- Bedrooms: 3
- Bathrooms: 2
- Full bathrooms: 2
Heating
- Heat Pump
Cooling
- Central Air
Appliances
- Included: Dishwasher, Freezer, Oven, Refrigerator, WD Hookup
- Laundry: Hookups
Features
- WD Hookup
Interior area
- Total interior livable area: 1,633 sqft
Property
Parking
- Parking features: Off Street
- Details: Contact manager
Details
- Parcel number: 041AA03100000
Construction
Type & style
- Home type: SingleFamily
- Property subtype: Single Family Residence
Community & HOA
Location
- Region: Clarksville
Financial & listing details
- Lease term: 1 Year
Price history
| Date | Event | Price |
|---|---|---|
| 10/20/2025 | Price change | $1,550-6.1%$1/sqft |
Source: Zillow Rentals | ||
| 10/6/2025 | Listed for rent | $1,650$1/sqft |
Source: Zillow Rentals | ||
| 8/19/2025 | Sold | $265,000-5.4%$162/sqft |
Source: | ||
| 7/18/2025 | Contingent | $280,000$171/sqft |
Source: | ||
| 7/11/2025 | Price change | $280,000-3.4%$171/sqft |
Source: | ||

