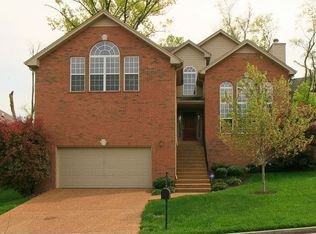Closed
$410,000
609 Copper Ridge Trl, Antioch, TN 37013
3beds
1,901sqft
Single Family Residence, Residential
Built in 2001
7,840.8 Square Feet Lot
$418,900 Zestimate®
$216/sqft
$2,284 Estimated rent
Home value
$418,900
$398,000 - $440,000
$2,284/mo
Zestimate® history
Loading...
Owner options
Explore your selling options
What's special
**Back on the market 4/26/23 - Buyers financing fell through** ~RARE 1 LEVEL LIVING WITH A 4 CAR TANDEM GARAGE ~PARK 4 CARS INSIDE OR USE THE OTHER HALF FOR STORAGE, WORKSHOP, HOME GYM, ETC ~HOME BACKS TO A COMMON AREA & A TREELINE FOR SOME PRIVACY ~ROOF IS ONLY 4 YEARS OLD & ALL EXTERIOR TRIM, GUTTERS, DOWNSPOUTS, & GARAGE DOOR PAINTED AT THE SAME TIME ~KITCHEN HAS A LARGE PANTRY, WHITE CABINETS, GRANITE, & STAINLESS STEEL APPL ~ALL KIT APPL REMAIN AS WELL AS WASHER & DRYER ~NEWER HARDWOOD ~FRESH PAINT ~OVERSIZED MASTER BDRM SUITE WITH VAULTED CEILING ~LIVING RM HAS A VAULTED CEILING & GAS FIREPLACE ~LARGE COMMON AREA ACROSS THE STREET ~WALK TO THE NEIGHBORHOOD TENNIS COURT ~LESS THAN A MILE TO ONE OF NASHVILLE'S NEWEST PARKS, PETTUS PARK - PLAYGROUNDS, SOCCER FIELDS, & WALKING TRAILS
Zillow last checked: 8 hours ago
Listing updated: May 09, 2023 at 08:16am
Listing Provided by:
Tim Earls, Broker 615-586-4663,
TN Realty, LLC
Bought with:
Mitra Chamlagai, 336099
simpliHOM
Source: RealTracs MLS as distributed by MLS GRID,MLS#: 2501219
Facts & features
Interior
Bedrooms & bathrooms
- Bedrooms: 3
- Bathrooms: 2
- Full bathrooms: 2
- Main level bedrooms: 3
Bedroom 1
- Features: Suite
- Level: Suite
- Area: 280 Square Feet
- Dimensions: 20x14
Bedroom 2
- Features: Walk-In Closet(s)
- Level: Walk-In Closet(s)
- Area: 143 Square Feet
- Dimensions: 13x11
Bedroom 3
- Area: 120 Square Feet
- Dimensions: 12x10
Dining room
- Features: Formal
- Level: Formal
- Area: 132 Square Feet
- Dimensions: 12x11
Kitchen
- Features: Eat-in Kitchen
- Level: Eat-in Kitchen
- Area: 176 Square Feet
- Dimensions: 16x11
Living room
- Area: 238 Square Feet
- Dimensions: 17x14
Heating
- Central, Natural Gas
Cooling
- Central Air
Appliances
- Included: Dishwasher, Disposal, Dryer, Microwave, Refrigerator, Washer, Built-In Electric Oven, Cooktop
- Laundry: Utility Connection
Features
- Ceiling Fan(s), Storage, Entrance Foyer, Primary Bedroom Main Floor
- Flooring: Carpet, Wood, Vinyl
- Basement: Crawl Space
- Number of fireplaces: 1
- Fireplace features: Living Room
Interior area
- Total structure area: 1,901
- Total interior livable area: 1,901 sqft
- Finished area above ground: 1,901
Property
Parking
- Total spaces: 4
- Parking features: Garage Door Opener, Attached
- Attached garage spaces: 4
Features
- Levels: One
- Stories: 1
- Patio & porch: Porch, Covered, Deck
Lot
- Size: 7,840 sqft
- Dimensions: 70 x 120
Details
- Parcel number: 173040A24300CO
- Special conditions: Standard
Construction
Type & style
- Home type: SingleFamily
- Property subtype: Single Family Residence, Residential
Materials
- Brick, Vinyl Siding
Condition
- New construction: No
- Year built: 2001
Utilities & green energy
- Sewer: Public Sewer
- Water: Public
- Utilities for property: Water Available
Community & neighborhood
Location
- Region: Antioch
- Subdivision: Oak Highlands
HOA & financial
HOA
- Has HOA: Yes
- HOA fee: $203 annually
- Amenities included: Tennis Court(s)
Price history
| Date | Event | Price |
|---|---|---|
| 5/9/2023 | Sold | $410,000+0%$216/sqft |
Source: | ||
| 4/28/2023 | Contingent | $409,900$216/sqft |
Source: | ||
| 4/26/2023 | Listed for sale | $409,900$216/sqft |
Source: | ||
| 3/28/2023 | Contingent | $409,900$216/sqft |
Source: | ||
| 3/23/2023 | Listed for sale | $409,900+146.9%$216/sqft |
Source: | ||
Public tax history
| Year | Property taxes | Tax assessment |
|---|---|---|
| 2024 | $2,497 | $76,750 |
| 2023 | $2,497 | $76,750 |
| 2022 | $2,497 -1% | $76,750 |
Find assessor info on the county website
Neighborhood: Oak Highlands
Nearby schools
GreatSchools rating
- 6/10Henry Maxwell Elementary SchoolGrades: PK-4Distance: 0.4 mi
- 4/10Thurgood Marshall Middle SchoolGrades: 5-8Distance: 1.4 mi
- 2/10Cane Ridge High SchoolGrades: 9-12Distance: 3.3 mi
Schools provided by the listing agent
- Elementary: Henry C. Maxwell Elementary
- Middle: Thurgood Marshall Middle
- High: Cane Ridge High School
Source: RealTracs MLS as distributed by MLS GRID. This data may not be complete. We recommend contacting the local school district to confirm school assignments for this home.
Get a cash offer in 3 minutes
Find out how much your home could sell for in as little as 3 minutes with a no-obligation cash offer.
Estimated market value
$418,900
Get a cash offer in 3 minutes
Find out how much your home could sell for in as little as 3 minutes with a no-obligation cash offer.
Estimated market value
$418,900
