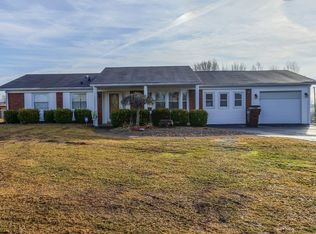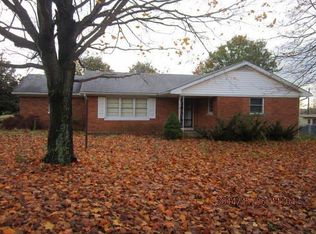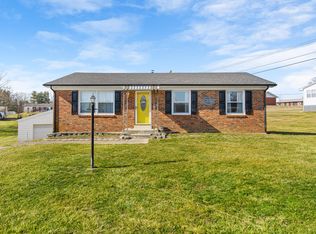Sold for $265,000
$265,000
609 Clintonville Rd, Winchester, KY 40391
3beds
1,305sqft
Single Family Residence
Built in 1980
0.48 Acres Lot
$269,900 Zestimate®
$203/sqft
$1,510 Estimated rent
Home value
$269,900
Estimated sales range
Not available
$1,510/mo
Zestimate® history
Loading...
Owner options
Explore your selling options
What's special
Location, location, location! This house is located on a .48 Kentucky Bluegrass lot in a residential neighborhood, Wayland Heights. And within minutes you can be at the Hamburg area of Lexington or to the Historical Downtown Winchester. The owners of this home remodeled interior, added new windows, gutters and facia trim and painted the exterior of the house. The great room is a welcoming space which opens to a fabulous screened porch that overlooks the bluegrass lawn. Enjoy evenings around the firepit after spending time in the above ground pool. Summertime's calling so come on out and take look at this house, it may be your new home.
Zillow last checked: 8 hours ago
Listing updated: August 29, 2025 at 12:05am
Listed by:
Craig R Bridgewater 859-621-3026,
Bridgewater Real Estate
Bought with:
Lisa Sosa, 251508
Keller Williams Commonwealth
Source: Imagine MLS,MLS#: 25011586
Facts & features
Interior
Bedrooms & bathrooms
- Bedrooms: 3
- Bathrooms: 2
- Full bathrooms: 1
- 1/2 bathrooms: 1
Primary bedroom
- Level: First
Bedroom 1
- Level: First
Bedroom 2
- Level: First
Bathroom 1
- Description: Full Bath
- Level: First
Bathroom 2
- Description: Half Bath
- Level: First
Great room
- Level: First
Great room
- Level: First
Kitchen
- Level: First
Heating
- Heat Pump, Propane Tank Owned
Cooling
- Heat Pump
Appliances
- Included: Dishwasher, Microwave, Refrigerator, Range
- Laundry: Electric Dryer Hookup, Washer Hookup
Features
- Breakfast Bar, Eat-in Kitchen, Master Downstairs, Ceiling Fan(s)
- Flooring: Carpet, Hardwood, Laminate, Tile
- Windows: Insulated Windows, Blinds, Screens
- Has basement: No
- Has fireplace: Yes
- Fireplace features: Gas Starter, Great Room, Ventless
Interior area
- Total structure area: 1,305
- Total interior livable area: 1,305 sqft
- Finished area above ground: 1,305
- Finished area below ground: 0
Property
Parking
- Total spaces: 2
- Parking features: Attached Garage, Garage Door Opener, Garage Faces Side
- Garage spaces: 2
- Has uncovered spaces: Yes
Features
- Levels: One
- Has private pool: Yes
- Pool features: Above Ground
- Fencing: Chain Link
- Has view: Yes
- View description: Rural, Neighborhood
Lot
- Size: 0.48 Acres
Details
- Additional structures: Shed(s)
- Parcel number: 021100200300
Construction
Type & style
- Home type: SingleFamily
- Architectural style: Ranch
- Property subtype: Single Family Residence
Materials
- Brick Veneer
- Foundation: Block
- Roof: Dimensional Style
Condition
- New construction: No
- Year built: 1980
Utilities & green energy
- Sewer: Septic Tank
- Water: Public
- Utilities for property: Electricity Connected, Water Connected, Propane Connected
Community & neighborhood
Security
- Security features: Security System Owned
Location
- Region: Winchester
- Subdivision: Wayland Heights
Price history
| Date | Event | Price |
|---|---|---|
| 7/2/2025 | Sold | $265,000+1.9%$203/sqft |
Source: | ||
| 6/20/2025 | Pending sale | $260,000$199/sqft |
Source: | ||
| 6/4/2025 | Contingent | $260,000$199/sqft |
Source: | ||
| 6/2/2025 | Listed for sale | $260,000+15.6%$199/sqft |
Source: | ||
| 8/10/2021 | Sold | $225,000+2.3%$172/sqft |
Source: | ||
Public tax history
| Year | Property taxes | Tax assessment |
|---|---|---|
| 2023 | $2,216 | $225,000 |
| 2022 | $2,216 +132.1% | $225,000 +63.4% |
| 2021 | $955 +20.2% | $137,700 +14.8% |
Find assessor info on the county website
Neighborhood: 40391
Nearby schools
GreatSchools rating
- 5/10Strode Station Elementary SchoolGrades: K-4Distance: 3.5 mi
- 5/10Robert D Campbell Junior High SchoolGrades: 7-8Distance: 5.8 mi
- 6/10George Rogers Clark High SchoolGrades: 9-12Distance: 5.9 mi
Schools provided by the listing agent
- Elementary: Strode Station
- Middle: Robert Campbell
- High: GRC
Source: Imagine MLS. This data may not be complete. We recommend contacting the local school district to confirm school assignments for this home.
Get pre-qualified for a loan
At Zillow Home Loans, we can pre-qualify you in as little as 5 minutes with no impact to your credit score.An equal housing lender. NMLS #10287.


