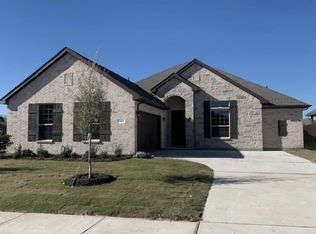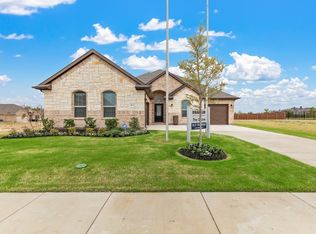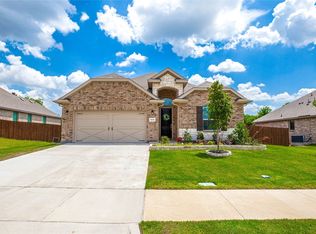Sold on 08/12/24
Price Unknown
609 China Grove Way, Midlothian, TX 76065
4beds
2,820sqft
Single Family Residence
Built in 2021
10,280.16 Square Feet Lot
$572,200 Zestimate®
$--/sqft
$3,749 Estimated rent
Home value
$572,200
$521,000 - $629,000
$3,749/mo
Zestimate® history
Loading...
Owner options
Explore your selling options
What's special
Pristine 2021 DR Horton The Bullard floor plan; beautiful 4 bedrooms, 3 baths, 3 car garage, with huge pool in premier community of The Grove; Stunning on trend finishes; Open floor plan features primary suite on first floor; spacious cook's kitchen with breakfast bar, granite counters, stainless steel appliances, walk in pantry; 2 dining areas, study, and large family room complete the first floor; 3 bedrooms, plus game room and full media room on second floor; custom window shades throughout; covered patio leads to sparkling pool with extended decking; So many upgrades and extras you wont see in a new home. Media projector and screen will stay;Garages have epoxy floor covering; third car garage used as workshop, could be a great Man Cave or craft room as well; Security system is owned and will convey; pool sweep will convey; Please see the virtual tour links for a 3D walk through.
Zillow last checked: 8 hours ago
Listing updated: August 12, 2024 at 01:11pm
Listed by:
Linda Olson 0539665 817-540-2905,
Better Homes & Gardens, Winans 817-540-2905
Bought with:
Raylan Pokorny
Monument Realty
Source: NTREIS,MLS#: 20649091
Facts & features
Interior
Bedrooms & bathrooms
- Bedrooms: 4
- Bathrooms: 3
- Full bathrooms: 2
- 1/2 bathrooms: 1
Primary bedroom
- Features: Double Vanity, En Suite Bathroom, Garden Tub/Roman Tub, Separate Shower, Walk-In Closet(s)
- Level: First
- Dimensions: 12 x 20
Bedroom
- Level: First
- Dimensions: 11 x 10
Bedroom
- Level: Second
- Dimensions: 9 x 11
Bedroom
- Level: Second
- Dimensions: 9 x 13
Dining room
- Level: First
- Dimensions: 12 x 10
Game room
- Level: Second
- Dimensions: 14 x 19
Living room
- Level: First
- Dimensions: 15 x 23
Media room
- Level: Second
- Dimensions: 10 x 15
Office
- Level: Second
- Dimensions: 12 x 10
Heating
- Central, Electric, Zoned
Cooling
- Central Air, Ceiling Fan(s), Electric, Zoned
Appliances
- Included: Dishwasher, Electric Cooktop, Electric Oven, Electric Water Heater, Disposal, Microwave
- Laundry: Washer Hookup, Electric Dryer Hookup, Laundry in Utility Room
Features
- Decorative/Designer Lighting Fixtures, Granite Counters, High Speed Internet, Kitchen Island, Open Floorplan, Pantry, Cable TV, Walk-In Closet(s)
- Flooring: Carpet, Ceramic Tile
- Windows: Window Coverings
- Has basement: No
- Has fireplace: No
- Fireplace features: None
Interior area
- Total interior livable area: 2,820 sqft
Property
Parking
- Total spaces: 3
- Parking features: Door-Multi, Door-Single, Driveway, Garage Faces Front, Garage, Garage Door Opener, Garage Faces Side, Workshop in Garage
- Attached garage spaces: 3
- Has uncovered spaces: Yes
Features
- Levels: Two
- Stories: 2
- Patio & porch: Patio, Covered
- Pool features: Gunite, In Ground, Pool
- Fencing: Wood
Lot
- Size: 10,280 sqft
- Features: Cul-De-Sac, Interior Lot, Landscaped, Subdivision, Sprinkler System
Details
- Parcel number: 285799
- Other equipment: Home Theater
Construction
Type & style
- Home type: SingleFamily
- Architectural style: Traditional,Detached
- Property subtype: Single Family Residence
- Attached to another structure: Yes
Materials
- Brick, Rock, Stone
- Foundation: Slab
- Roof: Composition
Condition
- Year built: 2021
Utilities & green energy
- Sewer: Public Sewer
- Water: Public
- Utilities for property: Electricity Available, Sewer Available, Water Available, Cable Available
Green energy
- Energy efficient items: Insulation
Community & neighborhood
Security
- Security features: Security System, Smoke Detector(s)
Community
- Community features: Curbs, Sidewalks
Location
- Region: Midlothian
- Subdivision: The Grove
HOA & financial
HOA
- Has HOA: Yes
- HOA fee: $450 annually
- Services included: Association Management
- Association name: First Service Residential
Other
Other facts
- Listing terms: Cash,Conventional,FHA,VA Loan
Price history
| Date | Event | Price |
|---|---|---|
| 8/12/2024 | Sold | -- |
Source: NTREIS #20649091 | ||
| 7/25/2024 | Pending sale | $589,900$209/sqft |
Source: NTREIS #20649091 | ||
| 7/5/2024 | Contingent | $589,900$209/sqft |
Source: NTREIS #20649091 | ||
| 6/21/2024 | Listed for sale | $589,900+41%$209/sqft |
Source: NTREIS #20649091 | ||
| 9/30/2021 | Sold | -- |
Source: NTREIS #14581799 | ||
Public tax history
| Year | Property taxes | Tax assessment |
|---|---|---|
| 2025 | -- | $516,876 +6.4% |
| 2024 | $4,768 -29.8% | $485,762 +10% |
| 2023 | $6,796 -24.4% | $441,602 +10% |
Find assessor info on the county website
Neighborhood: 76065
Nearby schools
GreatSchools rating
- 8/10T E Baxter Elementary SchoolGrades: PK-5Distance: 1.6 mi
- 8/10Walnut Grove Middle SchoolGrades: 6-8Distance: 1.2 mi
- 8/10Midlothian Heritage High SchoolGrades: 9-12Distance: 0.6 mi
Schools provided by the listing agent
- Elementary: Baxter
- Middle: Walnut Grove
- High: Heritage
- District: Midlothian ISD
Source: NTREIS. This data may not be complete. We recommend contacting the local school district to confirm school assignments for this home.
Get a cash offer in 3 minutes
Find out how much your home could sell for in as little as 3 minutes with a no-obligation cash offer.
Estimated market value
$572,200
Get a cash offer in 3 minutes
Find out how much your home could sell for in as little as 3 minutes with a no-obligation cash offer.
Estimated market value
$572,200


