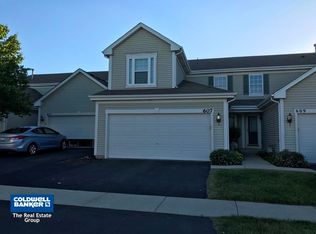Closed
$237,000
609 Chestnut Rdg, Minooka, IL 60447
3beds
1,248sqft
Townhouse, Single Family Residence
Built in 2005
1,488 Square Feet Lot
$249,300 Zestimate®
$190/sqft
$2,144 Estimated rent
Home value
$249,300
$204,000 - $302,000
$2,144/mo
Zestimate® history
Loading...
Owner options
Explore your selling options
What's special
Introducing a charming 2-bedroom, 1.5-bathroom townhome located in a vibrant town with all the conveniences of urban living. This beautifully designed home features an open-concept layout combining the living room, dining area, and kitchen-perfect for entertaining and modern living. The main floor boasts a cozy half bath and sliding glass doors leading to a serene backyard with picturesque views, providing a peaceful retreat. The townhome includes a spacious 2-car attached garage for your convenience. Upstairs, you'll find two generously sized bedrooms sharing a full master bathroom, offering comfort and relaxation. The full, finished basement is currently utilized as a third bedroom, providing additional living space to suit your needs. Residents can enjoy hassle-free living with an HOA that covers exterior maintenance, lawn care, and snow removal. Conveniently located near the highway, dining, and shopping, this townhome offers the perfect blend of suburban tranquility and city accessibility. Your ideal home awaits!
Zillow last checked: 8 hours ago
Listing updated: April 19, 2025 at 02:06am
Listing courtesy of:
Lorrie Toler 815-267-1158,
Keller Williams Infinity
Bought with:
Steven Loerop
Village Realty, Inc.
Source: MRED as distributed by MLS GRID,MLS#: 12311462
Facts & features
Interior
Bedrooms & bathrooms
- Bedrooms: 3
- Bathrooms: 2
- Full bathrooms: 1
- 1/2 bathrooms: 1
Primary bedroom
- Features: Flooring (Carpet)
- Level: Second
- Area: 132 Square Feet
- Dimensions: 12X11
Bedroom 2
- Features: Flooring (Carpet)
- Level: Second
- Area: 100 Square Feet
- Dimensions: 10X10
Bedroom 3
- Features: Flooring (Carpet)
- Level: Basement
- Area: 529 Square Feet
- Dimensions: 23X23
Dining room
- Features: Flooring (Carpet)
- Level: Main
- Area: 90 Square Feet
- Dimensions: 10X9
Kitchen
- Features: Kitchen (Eating Area-Breakfast Bar), Flooring (Vinyl)
- Level: Main
- Area: 120 Square Feet
- Dimensions: 12X10
Living room
- Features: Flooring (Carpet)
- Level: Main
- Area: 192 Square Feet
- Dimensions: 16X12
Heating
- Natural Gas
Cooling
- Central Air
Appliances
- Included: Range, Microwave, Dishwasher, Refrigerator, Disposal
- Laundry: Washer Hookup, Upper Level
Features
- Flooring: Carpet
- Windows: Screens
- Basement: Finished,Full
Interior area
- Total structure area: 0
- Total interior livable area: 1,248 sqft
Property
Parking
- Total spaces: 2
- Parking features: Asphalt, Garage Door Opener, On Site, Attached, Garage
- Attached garage spaces: 2
- Has uncovered spaces: Yes
Accessibility
- Accessibility features: No Disability Access
Features
- Patio & porch: Patio
Lot
- Size: 1,488 sqft
- Dimensions: 24X62
Details
- Parcel number: 0314281008
- Special conditions: None
- Other equipment: Ceiling Fan(s), Sump Pump
Construction
Type & style
- Home type: Townhouse
- Property subtype: Townhouse, Single Family Residence
Materials
- Vinyl Siding
- Foundation: Concrete Perimeter
- Roof: Asphalt
Condition
- New construction: No
- Year built: 2005
Details
- Builder model: ASCOTT
Utilities & green energy
- Electric: Circuit Breakers, 100 Amp Service
- Sewer: Public Sewer
- Water: Public
Community & neighborhood
Security
- Security features: Carbon Monoxide Detector(s)
Location
- Region: Minooka
- Subdivision: Chestnut Ridge
HOA & financial
HOA
- Has HOA: Yes
- HOA fee: $145 monthly
- Amenities included: Park
- Services included: Parking, Insurance, Exterior Maintenance, Lawn Care, Snow Removal
Other
Other facts
- Listing terms: Conventional
- Ownership: Fee Simple w/ HO Assn.
Price history
| Date | Event | Price |
|---|---|---|
| 4/18/2025 | Sold | $237,000+0.9%$190/sqft |
Source: | ||
| 3/17/2025 | Contingent | $234,900$188/sqft |
Source: | ||
| 3/14/2025 | Listed for sale | $234,900+23.6%$188/sqft |
Source: | ||
| 11/4/2021 | Sold | $190,000-5%$152/sqft |
Source: Public Record Report a problem | ||
| 8/27/2021 | Pending sale | $199,999$160/sqft |
Source: Owner Report a problem | ||
Public tax history
| Year | Property taxes | Tax assessment |
|---|---|---|
| 2024 | $4,252 +9.3% | $60,323 +9.7% |
| 2023 | $3,891 +7.5% | $54,984 +7.6% |
| 2022 | $3,620 +4.8% | $51,124 +5.6% |
Find assessor info on the county website
Neighborhood: 60447
Nearby schools
GreatSchools rating
- 5/10Aux SableGrades: K-4Distance: 0.5 mi
- 5/10Minooka Jr High SchoolGrades: 7-8Distance: 1.5 mi
- 9/10Minooka Community High SchoolGrades: 9-12Distance: 1.6 mi
Schools provided by the listing agent
- Elementary: Minooka Elementary School
- Middle: Minooka Intermediate School
- High: Minooka Community High School
- District: 201
Source: MRED as distributed by MLS GRID. This data may not be complete. We recommend contacting the local school district to confirm school assignments for this home.

Get pre-qualified for a loan
At Zillow Home Loans, we can pre-qualify you in as little as 5 minutes with no impact to your credit score.An equal housing lender. NMLS #10287.
Sell for more on Zillow
Get a free Zillow Showcase℠ listing and you could sell for .
$249,300
2% more+ $4,986
With Zillow Showcase(estimated)
$254,286