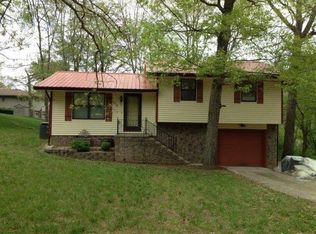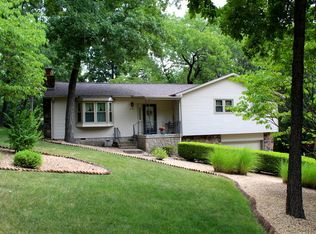Closed
Price Unknown
609 Cherokee Street, Branson, MO 65616
4beds
2,450sqft
Single Family Residence
Built in 1975
0.64 Acres Lot
$330,700 Zestimate®
$--/sqft
$2,543 Estimated rent
Home value
$330,700
$288,000 - $380,000
$2,543/mo
Zestimate® history
Loading...
Owner options
Explore your selling options
What's special
This well-loved home features 4 bedrooms, 3 full baths, plus an amazing family room, all on .64 acres in the heart of Branson. The privacy is complimented by the vacant lot across the street. The beautiful fireplace will keep you warm on those cold winter nights and the large deck will be your place to entertain on summer afternoons! Beautiful trees which bloom throughout the spring and summer will bring such joy. Minutes from everything downtown Branson, Lake Taneycomo, and Table Rock Lake. Don't miss this one. This is the one! Trampoline and contents in the garage do not convey with the sale. The Sprinkler System was functional last season. Water Softener has never been used by the current owners. Thank you so much for showing !
Zillow last checked: 8 hours ago
Listing updated: August 02, 2024 at 02:59pm
Listed by:
Torie Youngblood 417-263-7002,
Keller Williams Tri-Lakes
Bought with:
Kelly Wilson, 2004025013
AMAX Real Estate
Source: SOMOMLS,MLS#: 60265844
Facts & features
Interior
Bedrooms & bathrooms
- Bedrooms: 4
- Bathrooms: 3
- Full bathrooms: 3
Heating
- Central, Electric
Cooling
- Ceiling Fan(s), Central Air, Zoned
Appliances
- Included: Dishwasher, Electric Water Heater, Exhaust Fan, Free-Standing Electric Oven, Ice Maker, Refrigerator
- Laundry: Main Level, W/D Hookup
Features
- Flooring: Carpet, Hardwood, Laminate
- Windows: Blinds, Double Pane Windows, Drapes
- Has basement: No
- Attic: Access Only:No Stairs
- Has fireplace: Yes
- Fireplace features: Wood Burning
Interior area
- Total structure area: 2,450
- Total interior livable area: 2,450 sqft
- Finished area above ground: 2,450
- Finished area below ground: 0
Property
Parking
- Total spaces: 2
- Parking features: Additional Parking, Garage Door Opener
- Attached garage spaces: 1
- Carport spaces: 1
- Covered spaces: 2
Features
- Levels: One and One Half
- Stories: 1
- Patio & porch: Deck, Front Porch, Side Porch
Lot
- Size: 0.64 Acres
- Features: Sloped
Details
- Additional structures: RV/Boat Storage
- Parcel number: 173.005002023009.000
Construction
Type & style
- Home type: SingleFamily
- Architectural style: Split Level
- Property subtype: Single Family Residence
Materials
- Vinyl Siding
- Roof: Asbestos Shingle
Condition
- Year built: 1975
Utilities & green energy
- Sewer: Public Sewer
- Water: Public
Community & neighborhood
Location
- Region: Branson
- Subdivision: Hiawatha Heights
Other
Other facts
- Listing terms: Cash,Conventional,FHA,USDA/RD
- Road surface type: Asphalt
Price history
| Date | Event | Price |
|---|---|---|
| 6/21/2024 | Sold | -- |
Source: | ||
| 4/20/2024 | Pending sale | $330,000$135/sqft |
Source: | ||
| 4/15/2024 | Listed for sale | $330,000$135/sqft |
Source: | ||
Public tax history
| Year | Property taxes | Tax assessment |
|---|---|---|
| 2024 | $1,201 0% | $22,470 |
| 2023 | $1,202 +2.8% | $22,470 |
| 2022 | $1,168 +0.7% | $22,470 |
Find assessor info on the county website
Neighborhood: 65616
Nearby schools
GreatSchools rating
- NABranson Primary SchoolGrades: PK-KDistance: 1.6 mi
- 3/10Branson Jr. High SchoolGrades: 7-8Distance: 2 mi
- 7/10Branson High SchoolGrades: 9-12Distance: 4.2 mi
Schools provided by the listing agent
- Elementary: Branson Cedar Ridge
- Middle: Branson
- High: Branson
Source: SOMOMLS. This data may not be complete. We recommend contacting the local school district to confirm school assignments for this home.

