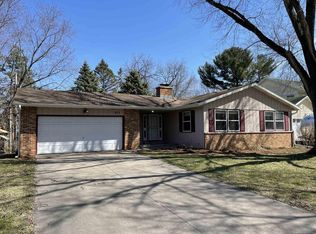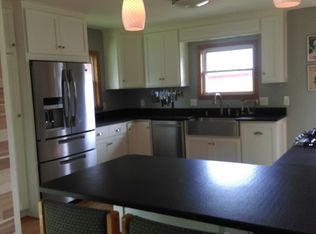Closed
$650,100
609 Chatham Terrace, Madison, WI 53711
4beds
2,298sqft
Single Family Residence
Built in 1976
9,147.6 Square Feet Lot
$836,900 Zestimate®
$283/sqft
$2,911 Estimated rent
Home value
$836,900
$770,000 - $912,000
$2,911/mo
Zestimate® history
Loading...
Owner options
Explore your selling options
What's special
Showings start 5/9 This light filled 4 br 2.5 ba home sits on a tree lined cul-de-sac in the heart of Westmorland. The fantastic location is a short walk to parks, library, sw commuter trail, shopping and restaurants. Great flow from foyer to formal living and dining rooms featuring locally sourced red oak floors, open kitchen and great room with built ins and wood burning fireplace. Upstairs 4 large bedrooms with generous closet space, primary bath and additional full bath. Many big ticket updates already done for you--brand new central A/C, recently stained deck, newer roof, gutters/guards/downspouts (2017), all new windows/doors (2009-2020) Exposed/ walkout basement could be 5th br/office and extra play space. Just bring your personal design touches and make this home yours
Zillow last checked: 8 hours ago
Listing updated: June 14, 2024 at 08:02pm
Listed by:
Pam Coshun HomeInfo@firstweber.com,
First Weber Inc
Bought with:
Adrienne Sella
Source: WIREX MLS,MLS#: 1975225 Originating MLS: South Central Wisconsin MLS
Originating MLS: South Central Wisconsin MLS
Facts & features
Interior
Bedrooms & bathrooms
- Bedrooms: 4
- Bathrooms: 3
- Full bathrooms: 2
- 1/2 bathrooms: 1
Primary bedroom
- Level: Upper
- Area: 208
- Dimensions: 16 x 13
Bedroom 2
- Level: Upper
- Area: 168
- Dimensions: 14 x 12
Bedroom 3
- Level: Upper
- Area: 154
- Dimensions: 14 x 11
Bedroom 4
- Level: Upper
- Area: 110
- Dimensions: 11 x 10
Bathroom
- Features: At least 1 Tub, Master Bedroom Bath: Full, Master Bedroom Bath, Master Bedroom Bath: Walk-In Shower
Dining room
- Level: Main
- Area: 143
- Dimensions: 13 x 11
Family room
- Level: Main
- Area: 252
- Dimensions: 18 x 14
Kitchen
- Level: Main
- Area: 260
- Dimensions: 20 x 13
Living room
- Level: Main
- Area: 273
- Dimensions: 21 x 13
Heating
- Natural Gas, Electric, Forced Air
Cooling
- Central Air
Appliances
- Included: Range/Oven, Refrigerator, Dishwasher, Microwave, Disposal, Washer, Dryer, Water Softener
Features
- High Speed Internet, Breakfast Bar
- Flooring: Wood or Sim.Wood Floors
- Basement: Full,Exposed,Full Size Windows,Walk-Out Access,Partially Finished,Concrete
Interior area
- Total structure area: 2,298
- Total interior livable area: 2,298 sqft
- Finished area above ground: 2,298
- Finished area below ground: 0
Property
Parking
- Total spaces: 2
- Parking features: 2 Car, Attached, Garage Door Opener
- Attached garage spaces: 2
Features
- Levels: Two
- Stories: 2
- Patio & porch: Deck
Lot
- Size: 9,147 sqft
- Dimensions: 73 x 122.89
- Features: Wooded, Sidewalks
Details
- Parcel number: 070929403221
- Zoning: Res
- Special conditions: Arms Length
Construction
Type & style
- Home type: SingleFamily
- Architectural style: Tudor/Provincial
- Property subtype: Single Family Residence
Materials
- Vinyl Siding, Brick
Condition
- 21+ Years
- New construction: No
- Year built: 1976
Utilities & green energy
- Sewer: Public Sewer
- Water: Public
- Utilities for property: Cable Available
Community & neighborhood
Location
- Region: Madison
- Subdivision: Heritage Downs
- Municipality: Madison
HOA & financial
HOA
- Has HOA: Yes
- HOA fee: $50 annually
Price history
| Date | Event | Price |
|---|---|---|
| 6/14/2024 | Sold | $650,100+10.4%$283/sqft |
Source: | ||
| 5/15/2024 | Pending sale | $589,000$256/sqft |
Source: | ||
| 5/3/2024 | Listed for sale | $589,000$256/sqft |
Source: | ||
Public tax history
| Year | Property taxes | Tax assessment |
|---|---|---|
| 2024 | $12,336 +2% | $630,200 +5% |
| 2023 | $12,093 | $600,200 +14% |
| 2022 | -- | $526,500 +13% |
Find assessor info on the county website
Neighborhood: Westmorland
Nearby schools
GreatSchools rating
- NAMidvale Elementary SchoolGrades: PK-2Distance: 0.3 mi
- 4/10Cherokee Heights Middle SchoolGrades: 6-8Distance: 0.8 mi
- 9/10West High SchoolGrades: 9-12Distance: 1.5 mi
Schools provided by the listing agent
- Elementary: Midvale/Lincoln
- Middle: Cherokee
- High: West
- District: Madison
Source: WIREX MLS. This data may not be complete. We recommend contacting the local school district to confirm school assignments for this home.
Get pre-qualified for a loan
At Zillow Home Loans, we can pre-qualify you in as little as 5 minutes with no impact to your credit score.An equal housing lender. NMLS #10287.
Sell for more on Zillow
Get a Zillow Showcase℠ listing at no additional cost and you could sell for .
$836,900
2% more+$16,738
With Zillow Showcase(estimated)$853,638

