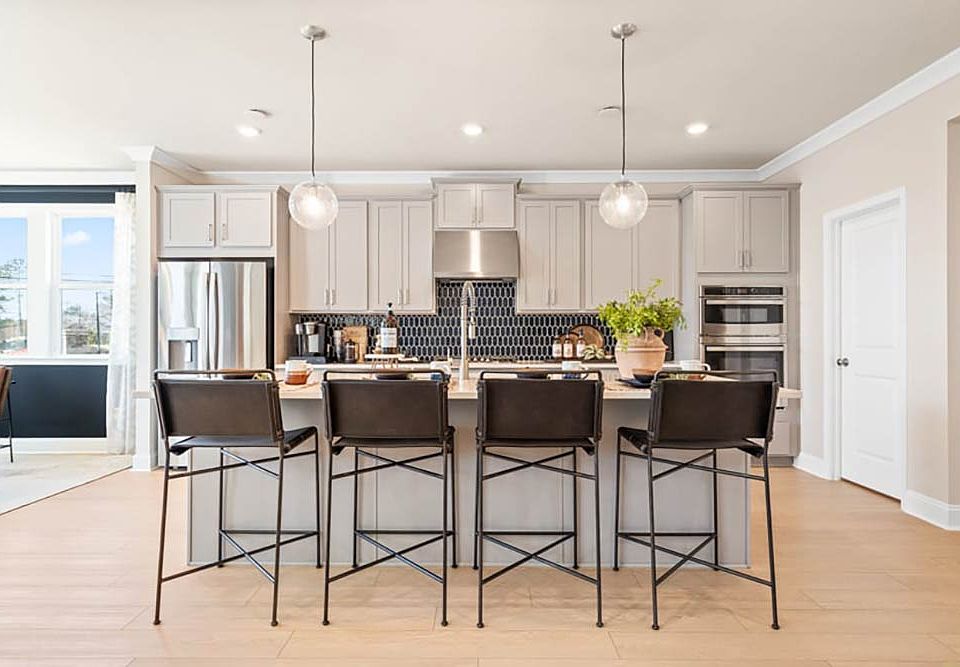New Construction - Ready Now! Built by America's Most Trusted Homebuilder. Welcome to the Sumner at 609 Catesby Terrace in Bailey Fence! Step into this home that is designed with flexible spaces to fit your lifestyle. This spacious 5-bedroom, 4.5-bathroom home features a private study, flex room, loft, and an unfinished walkout basement for future possibilities. From the foyer, you'll find a flex room and study before entering the open-concept great room and kitchen, complete with an oversized chef's island, abundant cabinetry, pantry, and casual dining area with backyard views. Upstairs, a loft provides additional living space, while the secondary bedrooms offer both shared and private bath options. The primary suite is a retreat of its own, boasting a spa-like bath with dual sinks, a walk-in shower, a soaking tub, and an oversized walk-in closet. With a standard fireplace, covered patio, and thoughtful layout, the Sumner is a home that grows with you. Additional highlights include: unfinished walkout basement and primary bath with a soaking tub and a separate shower. Photos are for representative purposes only. MLS#7640886
Pending
Special offer
$700,000
609 Catesby Ter, Dacula, GA 30019
5beds
3,504sqft
Single Family Residence, Residential
Built in 2025
-- sqft lot
$-- Zestimate®
$200/sqft
$83/mo HOA
What's special
Open-concept great roomCovered patioOversized walk-in closetDual sinksWalk-in showerPrivate studyAbundant cabinetry
Call: (762) 900-0707
- 44 days |
- 27 |
- 0 |
Zillow last checked: 7 hours ago
Listing updated: September 30, 2025 at 01:56pm
Listing Provided by:
Minh Nguyen,
Taylor Morrison Realty of Georgia, Inc.
Source: FMLS GA,MLS#: 7640886
Travel times
Schedule tour
Select your preferred tour type — either in-person or real-time video tour — then discuss available options with the builder representative you're connected with.
Facts & features
Interior
Bedrooms & bathrooms
- Bedrooms: 5
- Bathrooms: 5
- Full bathrooms: 4
- 1/2 bathrooms: 1
- Main level bathrooms: 1
- Main level bedrooms: 1
Rooms
- Room types: Bonus Room, Exercise Room, Loft, Office
Primary bedroom
- Features: Oversized Master
- Level: Oversized Master
Bedroom
- Features: Oversized Master
Primary bathroom
- Features: Double Vanity, Separate Tub/Shower, Soaking Tub
Dining room
- Features: Open Concept, Separate Dining Room
Kitchen
- Features: Breakfast Room, Eat-in Kitchen, Kitchen Island, Pantry Walk-In, View to Family Room
Heating
- Central
Cooling
- Zoned
Appliances
- Included: Double Oven, Gas Cooktop, Range Hood
- Laundry: Upper Level, Laundry Room
Features
- Entrance Foyer, High Ceilings 9 ft Main, High Ceilings 9 ft Upper, High Speed Internet, Tray Ceiling(s), Walk-In Closet(s)
- Flooring: Carpet, Ceramic Tile, Luxury Vinyl
- Windows: None
- Basement: Daylight
- Number of fireplaces: 1
- Fireplace features: Family Room
- Common walls with other units/homes: No Common Walls
Interior area
- Total structure area: 3,504
- Total interior livable area: 3,504 sqft
- Finished area above ground: 3,504
- Finished area below ground: 0
Video & virtual tour
Property
Parking
- Total spaces: 3
- Parking features: Attached, Driveway, Garage, Garage Door Opener, Garage Faces Front
- Attached garage spaces: 3
- Has uncovered spaces: Yes
Accessibility
- Accessibility features: None
Features
- Levels: Two
- Stories: 2
- Patio & porch: Deck, Front Porch
- Exterior features: Private Yard
- Pool features: None
- Spa features: None
- Fencing: None
- Has view: Yes
- View description: Neighborhood
- Waterfront features: None
- Body of water: None
Lot
- Features: Back Yard, Front Yard, Landscaped, Level
Details
- Additional structures: None
- Other equipment: None
- Horse amenities: None
Construction
Type & style
- Home type: SingleFamily
- Architectural style: Craftsman
- Property subtype: Single Family Residence, Residential
Materials
- Brick Front, Cement Siding
- Foundation: Slab
- Roof: Shingle
Condition
- New Construction
- New construction: Yes
- Year built: 2025
Details
- Builder name: Taylor Morrison
- Warranty included: Yes
Utilities & green energy
- Electric: None
- Sewer: Public Sewer
- Water: Public
- Utilities for property: Sewer Available, Underground Utilities, Natural Gas Available
Green energy
- Energy efficient items: Windows
- Energy generation: None
Community & HOA
Community
- Features: Street Lights, Homeowners Assoc, Near Schools, Near Shopping, Near Trails/Greenway, Pool, Sidewalks
- Security: Carbon Monoxide Detector(s), Fire Alarm
- Subdivision: Bailey Fence
HOA
- Has HOA: Yes
- Services included: Swim, Tennis, Insurance, Reserve Fund
- HOA fee: $995 annually
- HOA phone: 678-352-3310
Location
- Region: Dacula
Financial & listing details
- Price per square foot: $200/sqft
- Date on market: 8/29/2025
- Cumulative days on market: 17 days
- Listing terms: Cash,Conventional,FHA,VA Loan,Other
- Road surface type: Paved
About the community
Pool
Discover a new standard of living at Bailey Fence, now selling in Gwinnett County, a peaceful and friendly community. Our two-story, modern homes boast main-level guest suites, gourmet kitchens, and spacious primary suites. Enjoy open concept living, prime location, and top-rated schools. Personalize your space with various options and upgrades. Bailey Fence -a new home community with luxurious amenities and stunning homes that fit a variety of lifestyles.
Deal Days are happening now
This month is the time to make a move. Discover all the ways you can save on a new home this month.Source: Taylor Morrison

