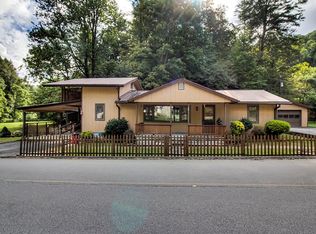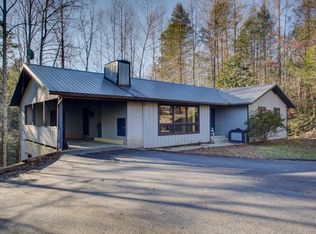Ranch style home on creek front lot in the heart of Gatlinburg. The home was completely remodeled in 2017 including doors, windows, kitchen, baths, flooring, heating/cooling, plumbing and electrical. Metal roof was replaced in 2016. This spacious rancher includes three bedrooms with ample closet space, two full bathrooms, bonus room with walk-in closet, kitchen with hickory cabinets and granite counters, living room with wood burning fireplace and a den. Mostly level lot with meandering creek and beautiful trees, including red maple and weeping willow. Large outbuilding with roll up door for storage. Home centrally located minutes from shopping, dining, parks and attractions with no need to travel steep mountain roads. SOLD AS IS at this reduced price. Owner ready to move!
This property is off market, which means it's not currently listed for sale or rent on Zillow. This may be different from what's available on other websites or public sources.

