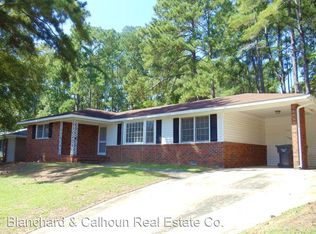Sold for $291,000
$291,000
609 CARLTON Drive, Augusta, GA 30909
3beds
1,274sqft
Single Family Residence
Built in 1959
0.37 Acres Lot
$293,900 Zestimate®
$228/sqft
$1,552 Estimated rent
Home value
$293,900
$253,000 - $341,000
$1,552/mo
Zestimate® history
Loading...
Owner options
Explore your selling options
What's special
Charming Augusta Home with Stunning Upgrades - Just ¾ Mile from Augusta National!
This beautifully updated home is packed with features and move-in ready! Enjoy a brand-new roof with 30-year architectural shingles, new ductwork, new fencing, and a new shed for extra storage. Inside, you'll find gorgeous hardwood floors, elegant dental molding, designer colors, and tile in the kitchen. The updated kitchen boasts granite counters, stainless appliances, a gas stove, and paneled doors for a touch of sophistication. No carpet means fewer allergies, and updated windows enhance energy efficiency. Relax in Augusta's best screened-in patio, complete with a flatscreen TV that stays! Additional highlights include a new aluminum attic staircase, a carport with an extra parking pad, and backyard access for trailers. Plus, a new washer and dryer can stay! All this, just ¾ of a mile from the South Gate of Augusta National—a prime location for Masters rental potential. Don't miss out—schedule your tour today!
Zillow last checked: 8 hours ago
Listing updated: June 10, 2025 at 06:17am
Listed by:
Mason Barrett 803-439-8303,
EXP Realty, LLC
Bought with:
Woody Trulock, 102912
Blanchard & Calhoun - Evans
Source: Hive MLS,MLS#: 540104
Facts & features
Interior
Bedrooms & bathrooms
- Bedrooms: 3
- Bathrooms: 2
- Full bathrooms: 2
Primary bedroom
- Level: Main
- Dimensions: 12 x 11
Bedroom 2
- Level: Main
- Dimensions: 12 x 10
Bedroom 3
- Level: Main
- Dimensions: 12 x 12
Dining room
- Level: Main
- Dimensions: 8 x 12
Kitchen
- Level: Main
- Dimensions: 21 x 12
Living room
- Level: Main
- Dimensions: 12 x 14
Heating
- Forced Air, Natural Gas
Cooling
- Central Air
Appliances
- Included: Built-In Gas Oven, Dishwasher, Gas Range, Gas Water Heater, Refrigerator, Other
Features
- Eat-in Kitchen, Entrance Foyer, Security System Leased, Washer Hookup, Electric Dryer Hookup
- Flooring: Ceramic Tile, Hardwood
- Attic: Partially Floored,Pull Down Stairs
- Has fireplace: No
Interior area
- Total structure area: 1,274
- Total interior livable area: 1,274 sqft
Property
Parking
- Total spaces: 1
- Parking features: Attached Carport, Parking Pad
- Carport spaces: 1
Features
- Levels: One
- Patio & porch: Covered, Front Porch, Porch, Rear Porch, Screened
- Exterior features: Insulated Windows
Lot
- Size: 0.37 Acres
- Features: Other
Details
- Parcel number: 0251261000
Construction
Type & style
- Home type: SingleFamily
- Architectural style: Ranch
- Property subtype: Single Family Residence
Materials
- Brick
- Foundation: Block
- Roof: Composition
Condition
- Updated/Remodeled
- New construction: No
- Year built: 1959
Utilities & green energy
- Sewer: Public Sewer
- Water: Public
Community & neighborhood
Location
- Region: Augusta
- Subdivision: Greenbrier
Other
Other facts
- Listing agreement: Exclusive Agency
- Listing terms: VA Loan,Cash,Conventional,FHA
Price history
| Date | Event | Price |
|---|---|---|
| 6/6/2025 | Sold | $291,000-3%$228/sqft |
Source: | ||
| 5/2/2025 | Pending sale | $299,900$235/sqft |
Source: | ||
| 4/10/2025 | Listed for sale | $299,900$235/sqft |
Source: | ||
| 4/9/2025 | Pending sale | $299,900$235/sqft |
Source: | ||
| 4/5/2025 | Listed for sale | $299,900$235/sqft |
Source: | ||
Public tax history
| Year | Property taxes | Tax assessment |
|---|---|---|
| 2024 | $2,773 -3.7% | $89,524 -9% |
| 2023 | $2,878 +2.9% | $98,400 +8.4% |
| 2022 | $2,798 +12.6% | $90,780 +22.2% |
Find assessor info on the county website
Neighborhood: West Augusta
Nearby schools
GreatSchools rating
- 4/10Merry Elementary SchoolGrades: PK-5Distance: 0.2 mi
- 3/10Tutt Middle SchoolGrades: 6-8Distance: 0.2 mi
- 2/10Westside High SchoolGrades: 9-12Distance: 1.7 mi
Schools provided by the listing agent
- Elementary: Lake Forest Hills
- Middle: Tutt
- High: Westside
Source: Hive MLS. This data may not be complete. We recommend contacting the local school district to confirm school assignments for this home.
Get pre-qualified for a loan
At Zillow Home Loans, we can pre-qualify you in as little as 5 minutes with no impact to your credit score.An equal housing lender. NMLS #10287.
Sell with ease on Zillow
Get a Zillow Showcase℠ listing at no additional cost and you could sell for —faster.
$293,900
2% more+$5,878
With Zillow Showcase(estimated)$299,778
