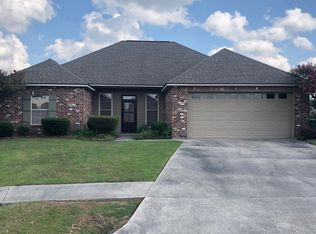Sold on 10/31/23
Price Unknown
609 Breaux Rd, Lafayette, LA 70507
3beds
1,736sqft
Single Family Residence
Built in 2007
6,534 Square Feet Lot
$242,400 Zestimate®
$--/sqft
$1,897 Estimated rent
Home value
$242,400
$230,000 - $255,000
$1,897/mo
Zestimate® history
Loading...
Owner options
Explore your selling options
What's special
undefined The master suite is just past the kitchen. The bedroom is impressively sized, with plenty of room for a king sized bed and accent furniture. The master bath has also been updated with all new tile floor and shower. There's also a separate bath for those times when you just want to soak the day away. Outside, the front yard has been freshly landscaped and the backyard is fully fenced, with a spacious covered patio, perfect for entertaining. There's so much to see, truly. Schedule a showing today and request the full amenities and upgrades to see everything that has been done to update this beautiful home.
Zillow last checked: 8 hours ago
Listing updated: October 31, 2023 at 03:01pm
Listed by:
Emily E Nealy,
EXP Realty, LLC
Source: RAA,MLS#: 23008209
Facts & features
Interior
Bedrooms & bathrooms
- Bedrooms: 3
- Bathrooms: 3
- Full bathrooms: 2
- 1/2 bathrooms: 1
Heating
- Central
Cooling
- Central Air
Appliances
- Included: Dishwasher, Disposal, Electric Stove Con
Features
- High Ceilings, Crown Molding, Separate Shower, Special Bath, Standalone Tub, Vaulted Ceiling(s), Walk-In Closet(s), Quartz Counters
- Flooring: Laminate, Tile
- Windows: Double Pane Windows
- Number of fireplaces: 1
- Fireplace features: 1 Fireplace, Gas
Interior area
- Total interior livable area: 1,736 sqft
Property
Parking
- Parking features: Attached, Garage
- Has garage: Yes
Features
- Stories: 1
- Patio & porch: Covered, Porch
- Exterior features: Other, Lighting
- Fencing: Full,Privacy,Wood
Lot
- Size: 6,534 sqft
- Dimensions: 64.07 x 100 x 67.41 x 99.7
- Features: 0 to 0.5 Acres, Level
Details
- Additional structures: Other
- Parcel number: 6130897
- Special conditions: Arms Length
Construction
Type & style
- Home type: SingleFamily
- Architectural style: Traditional
- Property subtype: Single Family Residence
Materials
- Brick Veneer, Stucco, Frame
- Foundation: Slab
- Roof: Composition
Condition
- Year built: 2007
Utilities & green energy
- Electric: Elec: SLEMCO
- Sewer: Public Sewer
Community & neighborhood
Location
- Region: Lafayette
- Subdivision: Fairground Place
HOA & financial
HOA
- Has HOA: Yes
- HOA fee: $120 annually
- Amenities included: Management
- Services included: Maintenance Grounds, Insurance, Other - See Remarks
Price history
| Date | Event | Price |
|---|---|---|
| 10/31/2023 | Sold | -- |
Source: | ||
| 9/26/2023 | Pending sale | $245,000$141/sqft |
Source: | ||
| 9/7/2023 | Listed for sale | $245,000+25.6%$141/sqft |
Source: | ||
| 7/14/2023 | Sold | -- |
Source: | ||
| 7/7/2023 | Pending sale | $195,000$112/sqft |
Source: | ||
Public tax history
| Year | Property taxes | Tax assessment |
|---|---|---|
| 2024 | $2,014 +14.6% | $22,056 +14.3% |
| 2023 | $1,757 0% | $19,299 |
| 2022 | $1,758 -0.4% | $19,299 0% |
Find assessor info on the county website
Neighborhood: 70507
Nearby schools
GreatSchools rating
- 3/10Carencro Middle SchoolGrades: 5-8Distance: 1.2 mi
- 5/10Carencro High SchoolGrades: 9-12Distance: 1.2 mi
- 6/10Live Oak Elementary SchoolGrades: PK-5Distance: 1.3 mi
Schools provided by the listing agent
- Elementary: Live Oak
- Middle: Carencro
- High: Carencro
Source: RAA. This data may not be complete. We recommend contacting the local school district to confirm school assignments for this home.
Sell for more on Zillow
Get a free Zillow Showcase℠ listing and you could sell for .
$242,400
2% more+ $4,848
With Zillow Showcase(estimated)
$247,248