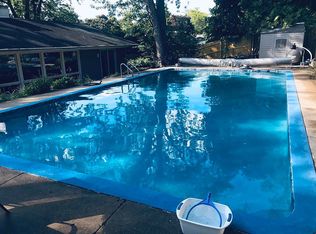Fully Furnished 4BR/3.5BA | 3,600 Sq Ft Home in Traverse City Available: September 1, 2025 July 31, 2026 $4,000/month | $4,000 Security Deposit 609 Bloomfield Rd, Traverse City, MI Overview Enjoy the comfort and convenience of this spacious, fully furnished 4-bedroom, 3.5-bathroom home located in one of Traverse City's most desirable neighborhoods. Nestled at the base of Old Mission Peninsula, you'll be just minutes from downtown, West and East Bay beaches, local schools, and the Civic Center all while living in a peaceful, family-friendly, active neighborhood with direct access to parks, bike paths, and walking trails. Interior Features Main Floor: Bright and open concept layout connecting the kitchen, dining, and living areas Kitchen includes a large island with seating for four, full dining table, and is fully stocked with appliances, cookware, and utensils Open concept living area features seating area and oversized windows overlooking front and back yards with backdoor to the deck Den includes a large TV, built-in cabinets and office space, and another backyard patio door. Additional rooms: full bathroom, laundry room with laundry chute from upstairs, and a mudroom with garage access Upstairs: Primary Bedroom: King bed, sitting area, 3 closets, large dresser, and private en-suite bathroom Bedroom 2: Queen bed, built-in desk, sitting area, 3 closets, and private half bath Bedroom 3: Twin bed, 2 closets, and spacious layout Bedroom 4: Twin bed, closet, and dresser Shared full bathroom with double sinks and a tub/shower combo Basement: Comfortable living area with a TV, pull-out sofa, and ping pong table Ample storage with built-in cabinets and a large closet Exterior Features Welcoming front porch with seating overlooking front yard with mature trees Large, fenced-in backyard Expansive 900 sq ft Trex deck with a dining set for six, BBQ grill, and multiple seating areas including a fire pit. Attached two-car garage with workbench Additional covered storage space behind the garage Lease Details Rent: $4,000/month Lease Term: 9 months (September 1, 2025- July 31, 2026) Security Deposit: $4,000 Utilities: Tenant responsible for all utilities, lawn care, and snow removal No pets, no smoking Some flexibility in start/end dates, as the homeowner family will be traveling during the lease period Lease Details Rent: $4,000/month Lease Term: 9 months (September 1, 2025 May 31, 2026) Security Deposit: $4,000 Utilities: Tenant responsible for all utilities, lawn care, and snow removal No pets, no smoking Some flexibility in start/end dates, as the homeowner family will be traveling during the lease period
This property is off market, which means it's not currently listed for sale or rent on Zillow. This may be different from what's available on other websites or public sources.
