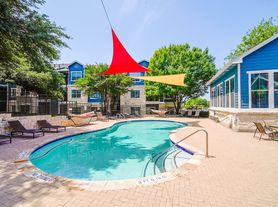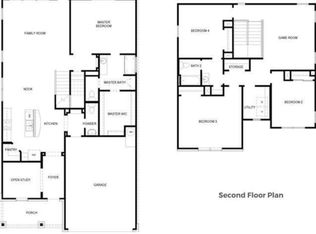Welcome to 609 Blackberry Dr a beautifully maintained single-story home located in the heart of South Austin. This 3-bedroom, 2-bathroom home offers a perfect blend of comfort, convenience, and style, nestled in a quiet, established neighborhood just minutes from all the local favorites.Step inside to an open and airy floor plan featuring updated flooring, abundant natural light, and a spacious living area perfect for relaxing or entertaining. The kitchen comes equipped with stainless steel appliances, ample cabinet space, and a breakfast bar that opens to the dining area.The primary suite boasts a private bath with a walk-in shower and generous closet space. Two additional bedrooms provide flexibility for guests, a home office, or a growing family.Outside, enjoy a fully fenced backyard with mature trees and a covered patio ideal for weekend BBQs or a peaceful evening unwind.Highlights:3 Bedrooms / 2 BathroomsSingle-story layout no stairsWasher/Dryer includedAttached 2-car garagePet-friendly (with approval)Quick access to I-35, Hwy 71, and South CongressClose to Central Market, Sprouts, Radio Coffee, and the Sunset Valley shopping districtDon't miss your chance to live in one of Austin's most sought-after neighborhoods. Schedule a tour today and make 609 Blackberry Dr your new home!
House for rent
$3,000/mo
609 Blackberry Dr, Austin, TX 78745
3beds
1,500sqft
Price may not include required fees and charges.
Single family residence
Available now
Cats, dogs OK
-- A/C
In unit laundry
Attached garage parking
Natural gas, fireplace
What's special
Updated flooringAbundant natural lightStainless steel appliancesCovered patioFully fenced backyardMature treesGenerous closet space
- 16 days |
- -- |
- -- |
Travel times
Looking to buy when your lease ends?
With a 6% savings match, a first-time homebuyer savings account is designed to help you reach your down payment goals faster.
Offer exclusive to Foyer+; Terms apply. Details on landing page.
Facts & features
Interior
Bedrooms & bathrooms
- Bedrooms: 3
- Bathrooms: 2
- Full bathrooms: 2
Heating
- Natural Gas, Fireplace
Appliances
- Included: Dishwasher, Dryer, Refrigerator, Stove, Washer
- Laundry: In Unit
Features
- Flooring: Hardwood
- Has fireplace: Yes
Interior area
- Total interior livable area: 1,500 sqft
Property
Parking
- Parking features: Attached
- Has attached garage: Yes
- Details: Contact manager
Features
- Patio & porch: Porch
- Exterior features: Open Floor Plan, Outdoor space
- Fencing: Fenced Yard
Details
- Parcel number: 336893
Construction
Type & style
- Home type: SingleFamily
- Property subtype: Single Family Residence
Community & HOA
Location
- Region: Austin
Financial & listing details
- Lease term: 1 Year
Price history
| Date | Event | Price |
|---|---|---|
| 10/12/2025 | Listed for rent | $3,000$2/sqft |
Source: Zillow Rentals | ||
| 9/15/2025 | Sold | -- |
Source: Agent Provided | ||
| 8/22/2025 | Price change | $449,000-5.5%$299/sqft |
Source: | ||
| 8/5/2025 | Price change | $475,000-5%$317/sqft |
Source: | ||
| 7/11/2025 | Price change | $499,999-2.9%$333/sqft |
Source: | ||

