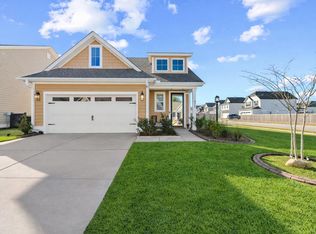The Lincoln! This spacious open concept is perfect for entertaining large crowds! The kitchen boasts ample cabinet & counter space and overlooks a large Family room with vaulted ceiling. The Large owner's suite is downstairs w his and hers closets. Upstairs has four bedrooms, a loft and 2 additional bathrooms with an optional 5th bedroom. All homes include granite countertops in kitchen, stainless appliances, detailed trim and more! Foxbank is a MASTER PLANNED COMMUNITY w/retail shops,fitness center, 2 pools,playground & open air pavilion on a 67 acre Lake! ENERGY SAVING FEATURES: 14 SEER HVAC,Gas furnace,tankless gas water heater,low E windows,radiant barrier,and MUCH MORE! BOEING, VOLVO & HOME TOWN HERO! ASK AGENT FOR CURRENT INCENTIVE! LOT PREMIUMS NOT INCLUDE
This property is off market, which means it's not currently listed for sale or rent on Zillow. This may be different from what's available on other websites or public sources.
