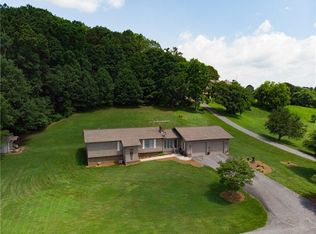Closed
Zestimate®
$231,000
609 Black Oak Ridge Rd, Taylorsville, NC 28681
3beds
1,344sqft
Single Family Residence
Built in 1965
2.31 Acres Lot
$231,000 Zestimate®
$172/sqft
$1,400 Estimated rent
Home value
$231,000
Estimated sales range
Not available
$1,400/mo
Zestimate® history
Loading...
Owner options
Explore your selling options
What's special
5000.00 IN SELLER PAID CLOSING COST OR RATE BUYDOWN BEING OFFERED!!
Charming 3-bedroom, 1-bath brick home nestled on over 2 acres, offering a unique blend of rural tranquility and convenient access to dining, shopping and conveniences. Built in 1965, this home exudes vintage charm but requires some updates to unlock its full potential. The spacious living and dining areas feature large windows that invite natural light and intimate family time. The large kitchen has updated cabinetry with ample storage. Bedrooms are cozy and well-sized. The bathroom retains its mid-century appeal. The expansive lot provides ample space for outdoor activities, though most of the acreage is wooded, ensuring a serene environment. Ideal for those looking to personalize a classic home in a peaceful setting close to town! Photos of interior are virtually staged to showcase this home's amazing potential!
Zillow last checked: 8 hours ago
Listing updated: December 14, 2024 at 08:53am
Listing Provided by:
Tabitha Goforth tabithagoforth@bellsouth.net,
eXp Realty, LLC
Bought with:
Tabitha Goforth
eXp Realty, LLC
Source: Canopy MLS as distributed by MLS GRID,MLS#: 4168449
Facts & features
Interior
Bedrooms & bathrooms
- Bedrooms: 3
- Bathrooms: 1
- Full bathrooms: 1
- Main level bedrooms: 3
Bedroom s
- Level: Main
Bedroom s
- Level: Main
Bedroom s
- Level: Main
Bedroom s
- Level: Main
Bedroom s
- Level: Main
Bedroom s
- Level: Main
Bathroom full
- Level: Main
Bathroom full
- Level: Main
Dining room
- Level: Main
Dining room
- Level: Main
Kitchen
- Level: Main
Kitchen
- Level: Main
Living room
- Level: Main
Living room
- Level: Main
Heating
- Heat Pump
Cooling
- Ceiling Fan(s), Central Air
Appliances
- Included: Dishwasher, Electric Cooktop, Electric Water Heater, Microwave, Refrigerator, Wall Oven
- Laundry: Main Level
Features
- Flooring: Carpet, Vinyl
- Basement: Unfinished
Interior area
- Total structure area: 1,344
- Total interior livable area: 1,344 sqft
- Finished area above ground: 1,344
- Finished area below ground: 0
Property
Parking
- Total spaces: 2
- Parking features: Attached Carport, Detached Carport, Driveway
- Carport spaces: 2
- Has uncovered spaces: Yes
Features
- Levels: One
- Stories: 1
- Patio & porch: Deck, Front Porch
Lot
- Size: 2.31 Acres
Details
- Additional structures: Shed(s), Other
- Parcel number: 0008103
- Zoning: R-2
- Special conditions: Standard
Construction
Type & style
- Home type: SingleFamily
- Architectural style: Ranch
- Property subtype: Single Family Residence
Materials
- Brick Full
Condition
- New construction: No
- Year built: 1965
Utilities & green energy
- Sewer: Septic Installed
- Water: County Water
Community & neighborhood
Location
- Region: Taylorsville
- Subdivision: None
Other
Other facts
- Listing terms: Cash,Conventional,FHA,VA Loan
- Road surface type: Concrete, Paved
Price history
| Date | Event | Price |
|---|---|---|
| 12/13/2024 | Sold | $231,000-9.4%$172/sqft |
Source: | ||
| 11/8/2024 | Pending sale | $255,000$190/sqft |
Source: | ||
| 9/24/2024 | Price change | $255,000-3.8%$190/sqft |
Source: | ||
| 8/7/2024 | Listed for sale | $265,000$197/sqft |
Source: | ||
Public tax history
| Year | Property taxes | Tax assessment |
|---|---|---|
| 2025 | $1,479 +20.9% | $202,589 +15.9% |
| 2024 | $1,223 -2.8% | $174,735 |
| 2023 | $1,258 +42% | $174,735 +65.7% |
Find assessor info on the county website
Neighborhood: 28681
Nearby schools
GreatSchools rating
- 5/10Taylorsville ElementaryGrades: PK-5Distance: 1.3 mi
- 3/10East Alexander MiddleGrades: 6-8Distance: 2.2 mi
- 3/10Alexander Central HighGrades: 9-12Distance: 1.7 mi

Get pre-qualified for a loan
At Zillow Home Loans, we can pre-qualify you in as little as 5 minutes with no impact to your credit score.An equal housing lender. NMLS #10287.
Sell for more on Zillow
Get a free Zillow Showcase℠ listing and you could sell for .
$231,000
2% more+ $4,620
With Zillow Showcase(estimated)
$235,620