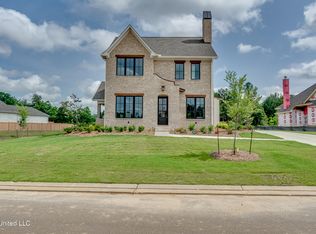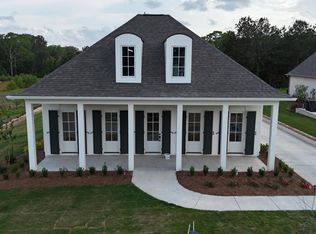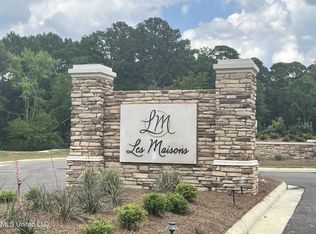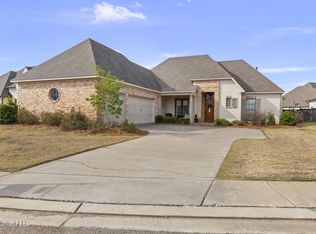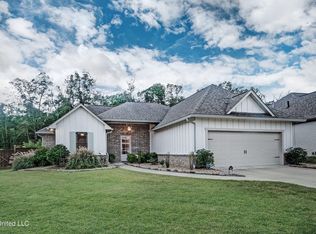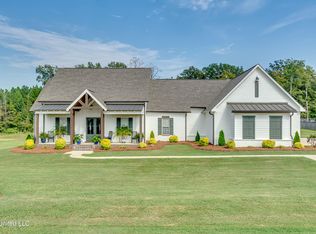Immaculate, light-filled, and truly one of a kind. Welcome to your dream home in the highly sought-after Les Maisons neighborhood! Perfectly positioned on a beautifully landscaped corner lot, this stunning 4-bedroom, 3-bath residence offers nearly 2,950 +/- square feet of thoughtfully designed, single-level living. Step inside to discover sun-drenched interiors with walls of windows that flood the home with natural light. Every space has been carefully crafted to blend comfort, functionality, and timeless elegance. Some of the highlights of this home include: A chef-inspired kitchen with high-end appliances, a built-in refrigerator, and tons of counter space ideal for entertaining or everyday luxury A spacious 3-car side-entry garage. A beautiful breezeway lined with a carefully crafted rock bed, adding natural charm and inviting warmth to the space. A covered back porch with a wood-burning fireplace, outdoor kitchen, and plenty of room for relaxing or entertaining. This detached, covered outdoor living area that's perfect for gatherings year-round! Beautiful rock-filled bed along the back fence, adding natural charm to the landscaped yard. Don't miss this rare opportunity to own a home in one of Flowood's most desirable communities. This one checks every box! Homes like this don't come around often!
Active
$748,000
609 Big Valley Loop, Flowood, MS 39232
4beds
2,968sqft
Est.:
Residential, Single Family Residence
Built in 2024
0.46 Acres Lot
$741,900 Zestimate®
$252/sqft
$-- HOA
What's special
Rock-filled bedLandscaped yardSun-drenched interiorsCovered back porchHigh-end appliancesWood-burning fireplaceWalls of windows
- 261 days |
- 608 |
- 19 |
Zillow last checked: 8 hours ago
Listing updated: January 13, 2026 at 01:10pm
Listed by:
Teresa Monaghan 601-939-5160,
Crye-Leike 601-939-5160
Source: MLS United,MLS#: 4113178
Tour with a local agent
Facts & features
Interior
Bedrooms & bathrooms
- Bedrooms: 4
- Bathrooms: 3
- Full bathrooms: 3
Heating
- Central, Natural Gas
Cooling
- Ceiling Fan(s), Central Air
Appliances
- Included: Built-In Gas Range, Microwave, Refrigerator, Stainless Steel Appliance(s), Tankless Water Heater
- Laundry: Electric Dryer Hookup, Laundry Room
Features
- Built-in Features, Ceiling Fan(s), Crown Molding, Double Vanity, High Ceilings, Kitchen Island, Open Floorplan, Pantry, Recessed Lighting, Soaking Tub, Walk-In Closet(s)
- Flooring: Ceramic Tile, Wood
- Windows: Double Pane Windows, Vinyl Clad
- Has fireplace: Yes
- Fireplace features: Gas Starter, Great Room, Outside
Interior area
- Total structure area: 2,968
- Total interior livable area: 2,968 sqft
Video & virtual tour
Property
Parking
- Total spaces: 3
- Parking features: Attached, Driveway, Concrete
- Attached garage spaces: 3
- Has uncovered spaces: Yes
Features
- Levels: One
- Stories: 1
- Patio & porch: Front Porch, Patio, Slab
- Exterior features: Gas Grill, Outdoor Grill, Outdoor Kitchen, Rain Gutters
- Fencing: Back Yard,Wood,Fenced
- Waterfront features: None
Lot
- Size: 0.46 Acres
- Features: Landscaped, Sprinklers In Front, Sprinklers In Rear
Details
- Additional structures: Outdoor Kitchen
- Parcel number: Hlon 1460
Construction
Type & style
- Home type: SingleFamily
- Property subtype: Residential, Single Family Residence
Materials
- Brick
- Foundation: Post-Tension, Slab
- Roof: Architectural Shingles
Condition
- Move In Ready
- New construction: No
- Year built: 2024
Utilities & green energy
- Sewer: Public Sewer
- Water: Public
- Utilities for property: Cable Available, Electricity Connected, Natural Gas Connected, Sewer Connected, Water Connected, Natural Gas in Kitchen
Community & HOA
Community
- Security: Gated Community
- Subdivision: Les Maisons
HOA
- Has HOA: Yes
- Services included: Management
Location
- Region: Flowood
Financial & listing details
- Price per square foot: $252/sqft
- Annual tax amount: $5,390
- Date on market: 5/13/2025
- Electric utility on property: Yes
Estimated market value
$741,900
$705,000 - $779,000
$3,533/mo
Price history
Price history
| Date | Event | Price |
|---|---|---|
| 7/8/2025 | Price change | $748,000-0.1%$252/sqft |
Source: MLS United #4113178 Report a problem | ||
| 5/13/2025 | Listed for sale | $749,000+1.6%$252/sqft |
Source: MLS United #4113178 Report a problem | ||
| 7/10/2024 | Sold | -- |
Source: MLS United #4072384 Report a problem | ||
| 3/11/2024 | Pending sale | $737,000$248/sqft |
Source: MLS United #4072384 Report a problem | ||
| 3/2/2024 | Listed for sale | $737,000$248/sqft |
Source: MLS United #4072384 Report a problem | ||
Public tax history
Public tax history
Tax history is unavailable.BuyAbility℠ payment
Est. payment
$3,592/mo
Principal & interest
$2900
Property taxes
$430
Home insurance
$262
Climate risks
Neighborhood: 39232
Nearby schools
GreatSchools rating
- 9/10Northwest Elementary SchoolGrades: PK-5Distance: 1.8 mi
- 7/10Northwest Rankin Middle SchoolGrades: 6-8Distance: 2.5 mi
- 8/10Northwest Rankin High SchoolGrades: 9-12Distance: 2 mi
Schools provided by the listing agent
- Elementary: Northwest Elementary School
- Middle: Northwest Rankin Middle
- High: Northwest Rankin
Source: MLS United. This data may not be complete. We recommend contacting the local school district to confirm school assignments for this home.
- Loading
- Loading
