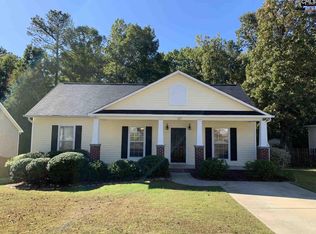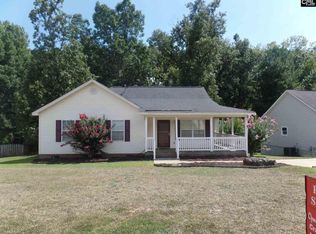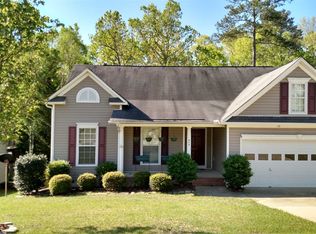Great starter home or a perfect home for someone downsizing. Fantastic 1 story home with 3 bedrooms and 2 full baths, 2 car garage, located just minutes from Harbison's shopping district. Beautiful laminate hardwood floors greet you at the front door and run through the great room. The great room has tall vaulted ceiling with cozy fireplace and lots of natural light, perfect for hosting friends and family. Hangout on the private deck overlooking a fully fenced backyard that backs up to the scenic and peaceful woods complete with a meandering creek. Kitchen features breakfast bar, eat in and stainless microwave oven. Master retreat has large bedroom, deep walk in closet and a private bathroom with double vanity. Fresh paint in the new colors, roof, hvac and water heater are less than 5 years in age. Award winning Lexington/Richland 5 Schools.
This property is off market, which means it's not currently listed for sale or rent on Zillow. This may be different from what's available on other websites or public sources.


