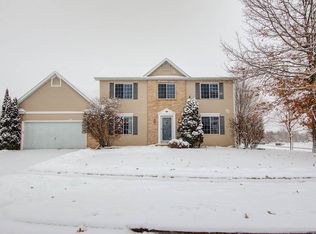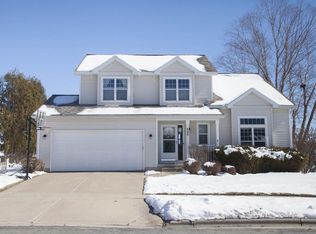Closed
$590,000
609 Augusta Drive, Waunakee, WI 53597
3beds
2,916sqft
Single Family Residence
Built in 1997
0.34 Acres Lot
$592,500 Zestimate®
$202/sqft
$3,449 Estimated rent
Home value
$592,500
$563,000 - $622,000
$3,449/mo
Zestimate® history
Loading...
Owner options
Explore your selling options
What's special
Welcome to this stunning 3-bedroom, 3.5-bath Colonial home! This beautifully designed two-story offers an abundance of space and comfort. As you enter, you?re greeted by a spacious and inviting main floor that includes a bright family room featuring a cozy gas fireplace, perfect for chilly evenings. The kitchen is a chef's dream, with ample cabinet space and a functional layout that flows effortlessly into the dining and living areas. A convenient main floor laundry adds to the home's practicality and ease of living. The master suite is a true retreat, offering a luxurious private bath and ample closet space. The exposed lower level of this home includes a large family room. Oversized garage and a large lot! This home is sure to impress!
Zillow last checked: 8 hours ago
Listing updated: May 10, 2025 at 09:08am
Listed by:
Erika Haar Cell:920-544-2226,
CCL Management
Bought with:
Living In Madison Real Estate Group
Source: WIREX MLS,MLS#: 1996474 Originating MLS: South Central Wisconsin MLS
Originating MLS: South Central Wisconsin MLS
Facts & features
Interior
Bedrooms & bathrooms
- Bedrooms: 3
- Bathrooms: 4
- Full bathrooms: 3
- 1/2 bathrooms: 1
Primary bedroom
- Level: Upper
- Area: 182
- Dimensions: 13 x 14
Bedroom 2
- Level: Upper
- Area: 140
- Dimensions: 10 x 14
Bedroom 3
- Level: Upper
- Area: 110
- Dimensions: 10 x 11
Bathroom
- Features: Master Bedroom Bath: Full, Master Bedroom Bath
Dining room
- Level: Main
- Area: 130
- Dimensions: 10 x 13
Family room
- Level: Main
- Area: 216
- Dimensions: 12 x 18
Kitchen
- Level: Main
- Area: 156
- Dimensions: 13 x 12
Living room
- Level: Main
- Area: 165
- Dimensions: 11 x 15
Heating
- Natural Gas, Forced Air
Cooling
- Central Air
Appliances
- Included: Range/Oven, Refrigerator, Dishwasher, Microwave, Disposal, Water Softener
Features
- Walk-In Closet(s), Cathedral/vaulted ceiling, Breakfast Bar, Pantry
- Flooring: Wood or Sim.Wood Floors
- Basement: Full,Exposed,Full Size Windows,Sump Pump
Interior area
- Total structure area: 2,916
- Total interior livable area: 2,916 sqft
- Finished area above ground: 1,958
- Finished area below ground: 958
Property
Parking
- Total spaces: 3
- Parking features: 3 Car, Attached, Garage Door Opener
- Attached garage spaces: 3
Features
- Levels: Two
- Stories: 2
- Patio & porch: Deck
Lot
- Size: 0.34 Acres
Details
- Parcel number: 080905310243
- Zoning: Res
- Special conditions: Arms Length
Construction
Type & style
- Home type: SingleFamily
- Architectural style: Contemporary,Colonial
- Property subtype: Single Family Residence
Materials
- Vinyl Siding
Condition
- 21+ Years
- New construction: No
- Year built: 1997
Utilities & green energy
- Sewer: Public Sewer
- Water: Public
Community & neighborhood
Location
- Region: Waunakee
- Subdivision: Sixmile Creek
- Municipality: Waunakee
Price history
| Date | Event | Price |
|---|---|---|
| 5/9/2025 | Sold | $590,000+2.6%$202/sqft |
Source: | ||
| 4/6/2025 | Pending sale | $574,900+64.3%$197/sqft |
Source: | ||
| 2/15/2020 | Listing removed | $2,595$1/sqft |
Source: CCL Management | ||
| 2/4/2020 | Price change | $2,595-7.3%$1/sqft |
Source: CCL Management | ||
| 12/28/2019 | Listed for rent | $2,800$1/sqft |
Source: Owner | ||
Public tax history
| Year | Property taxes | Tax assessment |
|---|---|---|
| 2024 | $7,448 +8.5% | $437,800 |
| 2023 | $6,867 +0.2% | $437,800 +24.6% |
| 2022 | $6,855 +0.7% | $351,500 |
Find assessor info on the county website
Neighborhood: 53597
Nearby schools
GreatSchools rating
- 10/10Waunakee Prairie Elementary SchoolGrades: PK-4Distance: 0.1 mi
- 5/10Waunakee Middle SchoolGrades: 7-8Distance: 1.1 mi
- 8/10Waunakee High SchoolGrades: 9-12Distance: 1.1 mi
Schools provided by the listing agent
- Middle: Waunakee
- High: Waunakee
- District: Waunakee
Source: WIREX MLS. This data may not be complete. We recommend contacting the local school district to confirm school assignments for this home.

Get pre-qualified for a loan
At Zillow Home Loans, we can pre-qualify you in as little as 5 minutes with no impact to your credit score.An equal housing lender. NMLS #10287.
Sell for more on Zillow
Get a free Zillow Showcase℠ listing and you could sell for .
$592,500
2% more+ $11,850
With Zillow Showcase(estimated)
$604,350
