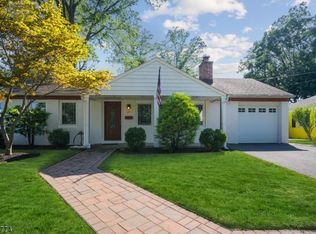Absolutely Stunning,Totally Remodeled 2008,Perfect Premium Lot,Elegant Custom Moldings Thru-Out,Gorgeous New Kit,Distressed/Glazed Maple Cabs,Viking/Bosch Appls,Refinished Oak-Flrs Thru-Out,New 2.5 Baths,MBR has Elegant Double Tray-Ceiling,2 WIC,Stunning MBath,Magnificent Fini-Bsmt ,New High-Eff HVAC,IMMACULATE HOME!
This property is off market, which means it's not currently listed for sale or rent on Zillow. This may be different from what's available on other websites or public sources.
