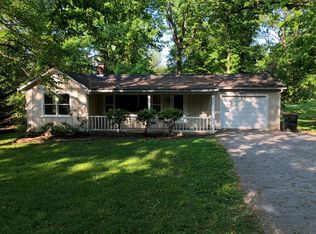Sold for $417,000
$417,000
609 Albert Rd, Signal Mountain, TN 37377
3beds
2,566sqft
Single Family Residence
Built in 1968
0.91 Acres Lot
$652,200 Zestimate®
$163/sqft
$2,735 Estimated rent
Home value
$652,200
$567,000 - $750,000
$2,735/mo
Zestimate® history
Loading...
Owner options
Explore your selling options
What's special
SIGNAL MTN 1-LEVEL! Charming brick rancher WALKABLE to Thrasher Elementary and 1 turn to town center! Mature trees provide privacy around this inviting property with the oversized and fenced YARD...perfect for growing vegetables in the GARDEN beds. 3 bedrooms and 3.5 bathrooms await your personal touch! Bright kitchen with plenty of storage, spacious living room with a stone FIREPLACE, and dining room which opens to a covered patio. CUSTOMIZE the spacious entryway and adjoining room as your HOME OFFICE, formal sitting room, playroom, or movie room! Outside, find a useful shed with a covered port for extra storage. Gated entrance and long driveway offer convenient parking and peace of mind. It's your turn to add love to this Signal Mountain home. Just 2 minutes to Signal Mountain Town Center with a community pool, park, tennis courts, ball fields, and more. Within minutes of abundant hiking, biking, and outdoor recreation and only 15 minutes to downtown Chattanooga. Don't miss the opportunity at this lovely mountaintop rancher with a fantastic location!
(Buyer to verify square footage. Some images may be virtually staged. Buyer is responsible to do their due diligence to verify that all information is correct, accurate and for obtaining any and all restrictions for the property deemed important to Buyer.)
Zillow last checked: 8 hours ago
Listing updated: July 11, 2025 at 01:31pm
Listed by:
Todd Henon 423-413-4507,
Keller Williams Realty
Bought with:
Todd Henon, 280357
Keller Williams Realty
Source: Greater Chattanooga Realtors,MLS#: 1512859
Facts & features
Interior
Bedrooms & bathrooms
- Bedrooms: 3
- Bathrooms: 4
- Full bathrooms: 3
- 1/2 bathrooms: 1
Primary bedroom
- Level: First
Bedroom
- Level: First
Bedroom
- Level: First
Primary bathroom
- Level: First
Bathroom
- Description: Half Bath
- Level: First
Bathroom
- Level: First
Bathroom
- Level: First
Dining room
- Level: First
Family room
- Level: First
Kitchen
- Level: First
Laundry
- Level: First
Living room
- Level: First
Office
- Level: First
Heating
- Central, Natural Gas
Cooling
- Central Air, Ceiling Fan(s), Electric
Appliances
- Included: Dishwasher, Gas Cooktop, Gas Oven, Gas Water Heater
- Laundry: Electric Dryer Hookup, Laundry Room, Washer Hookup
Features
- Ceiling Fan(s), Laminate Counters, Pantry, Separate Shower, En Suite
- Flooring: Carpet, Hardwood, Linoleum
- Has basement: No
- Number of fireplaces: 1
- Fireplace features: Gas Log, Great Room
Interior area
- Total structure area: 2,566
- Total interior livable area: 2,566 sqft
- Finished area above ground: 2,566
Property
Parking
- Parking features: Driveway
Features
- Levels: One
- Patio & porch: Covered, Patio
- Exterior features: Garden, Rain Gutters
- Fencing: Chain Link
Lot
- Size: 0.91 Acres
- Dimensions: 189.4 x 225
- Features: Level, Many Trees
Details
- Additional structures: Shed(s), Storage
- Parcel number: 098j B 013.01
Construction
Type & style
- Home type: SingleFamily
- Property subtype: Single Family Residence
Materials
- Brick, Wood Siding
- Foundation: Block
- Roof: Shingle
Condition
- New construction: No
- Year built: 1968
Utilities & green energy
- Sewer: Septic Tank
- Water: Public
- Utilities for property: Cable Available, Electricity Available, Phone Available, Water Available
Community & neighborhood
Location
- Region: Signal Mountain
- Subdivision: None
Other
Other facts
- Listing terms: Cash,Conventional,FHA
Price history
| Date | Event | Price |
|---|---|---|
| 7/11/2025 | Sold | $417,000-7.3%$163/sqft |
Source: Greater Chattanooga Realtors #1512859 Report a problem | ||
| 5/19/2025 | Contingent | $450,000$175/sqft |
Source: Greater Chattanooga Realtors #1512859 Report a problem | ||
| 5/14/2025 | Listed for sale | $450,000+34515.4%$175/sqft |
Source: Greater Chattanooga Realtors #1512859 Report a problem | ||
| 10/1/2015 | Sold | $1,300$1/sqft |
Source: Greater Chattanooga Realtors #1233038 Report a problem | ||
Public tax history
| Year | Property taxes | Tax assessment |
|---|---|---|
| 2024 | $1,486 | $66,400 |
| 2023 | $1,486 | $66,400 |
| 2022 | $1,486 | $66,400 |
Find assessor info on the county website
Neighborhood: 37377
Nearby schools
GreatSchools rating
- 9/10Thrasher Elementary SchoolGrades: K-5Distance: 0.3 mi
- 8/10Signal Mountain Middle/High SchoolGrades: 6-12Distance: 2.7 mi
Schools provided by the listing agent
- Elementary: Thrasher Elementary
- Middle: Signal Mountain Middle
- High: Signal Mtn
Source: Greater Chattanooga Realtors. This data may not be complete. We recommend contacting the local school district to confirm school assignments for this home.
Get a cash offer in 3 minutes
Find out how much your home could sell for in as little as 3 minutes with a no-obligation cash offer.
Estimated market value$652,200
Get a cash offer in 3 minutes
Find out how much your home could sell for in as little as 3 minutes with a no-obligation cash offer.
Estimated market value
$652,200
