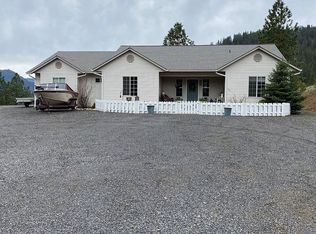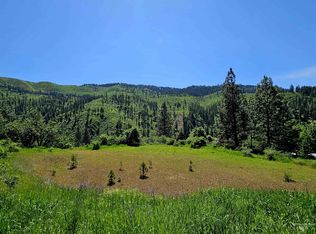Sold
Price Unknown
609 Adams Rd, Orofino, ID 83544
3beds
2baths
1,996sqft
Single Family Residence
Built in 2008
2.54 Acres Lot
$577,400 Zestimate®
$--/sqft
$2,161 Estimated rent
Home value
$577,400
Estimated sales range
Not available
$2,161/mo
Zestimate® history
Loading...
Owner options
Explore your selling options
What's special
Sellers are highly motivated & ready to negotiate! Check out this charming single-level home just minutes from Orofino. With nearly 2,000 sq. ft. of open-concept living, this home features spacious rooms and stunning 180-degree views of the surrounding mountains. Recently updated, this home offers a beautiful kitchen with quartz countertops, engineered hardwood flooring, luxury carpeting, refreshed lighting and new paint inside and out. The large deck is perfect for watching the sunset & enjoying the abundant wildlife. Additional features include an attached garage and a large fenced yard, ideal for outdoor activities or pets. Situated on a generous 2.54 acre lot with territorial views, this property provides privacy yet is just 5 minutes from Orofino’s city center. The perfect home for those looking to downsize and still enjoy a rural setting with small-town convenience!
Zillow last checked: 8 hours ago
Listing updated: April 07, 2025 at 08:53pm
Listed by:
Brenda Halen 208-748-9947,
Silvercreek Realty Group
Bought with:
Mariah Cooper
Idaho Country Properties
Source: IMLS,MLS#: 98935394
Facts & features
Interior
Bedrooms & bathrooms
- Bedrooms: 3
- Bathrooms: 2
- Main level bathrooms: 2
- Main level bedrooms: 3
Primary bedroom
- Level: Main
Bedroom 2
- Level: Main
Bedroom 3
- Level: Main
Kitchen
- Level: Main
Living room
- Level: Main
Heating
- Forced Air, Heat Pump
Cooling
- Central Air
Appliances
- Included: Electric Water Heater, Dishwasher, Disposal, Microwave, Oven/Range Built-In, Refrigerator, Washer, Dryer
Features
- Bath-Master, Bed-Master Main Level, Great Room, Double Vanity, Walk-In Closet(s), Breakfast Bar, Pantry, Kitchen Island, Quartz Counters, Number of Baths Main Level: 2
- Flooring: Hardwood, Carpet
- Has basement: No
- Has fireplace: No
Interior area
- Total structure area: 1,996
- Total interior livable area: 1,996 sqft
- Finished area above ground: 1,996
- Finished area below ground: 0
Property
Parking
- Total spaces: 2
- Parking features: Attached, RV Access/Parking
- Attached garage spaces: 2
Features
- Levels: One
- Patio & porch: Covered Patio/Deck
- Fencing: Partial,Metal
- Has view: Yes
Lot
- Size: 2.54 Acres
- Features: 1 - 4.99 AC, Garden, Views, Canyon Rim, Steep Slope, Winter Access
Details
- Parcel number: RPA36N2E048416
Construction
Type & style
- Home type: SingleFamily
- Property subtype: Single Family Residence
Materials
- Frame, HardiPlank Type
- Foundation: Crawl Space
- Roof: Composition
Condition
- Year built: 2008
Utilities & green energy
- Sewer: Septic Tank
- Water: Shared Well
Community & neighborhood
Location
- Region: Orofino
HOA & financial
HOA
- Has HOA: Yes
- HOA fee: $50 annually
Other
Other facts
- Listing terms: Cash,Consider All,Conventional,FHA,VA Loan
- Ownership: Fee Simple
Price history
Price history is unavailable.
Public tax history
| Year | Property taxes | Tax assessment |
|---|---|---|
| 2025 | -- | $466,816 +2.9% |
| 2024 | $4,306 -1.2% | $453,768 +4.3% |
| 2023 | $4,359 -26.6% | $434,968 +3.1% |
Find assessor info on the county website
Neighborhood: 83544
Nearby schools
GreatSchools rating
- 5/10Orofino Elementary SchoolGrades: PK-6Distance: 1.6 mi
- 7/10Orofino High SchoolGrades: 7-12Distance: 2.6 mi
Schools provided by the listing agent
- Elementary: Orofino Elementary
- Middle: Orofino Junior High
- High: Orofino High School
- District: Joint School District #171 (Orofino)
Source: IMLS. This data may not be complete. We recommend contacting the local school district to confirm school assignments for this home.

