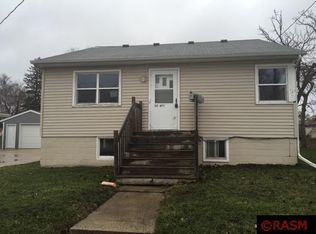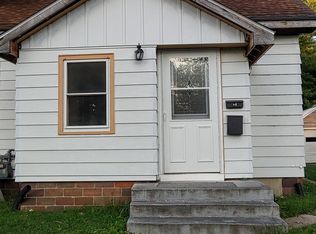Closed
$150,000
609 4th St SW, Waseca, MN 56093
2beds
1,485sqft
Single Family Residence
Built in 1888
8,712 Square Feet Lot
$153,400 Zestimate®
$101/sqft
$1,180 Estimated rent
Home value
$153,400
Estimated sales range
Not available
$1,180/mo
Zestimate® history
Loading...
Owner options
Explore your selling options
What's special
Welcome to this wonderfully updated home in Waseca. Newer engineered Hardy board siding, Roof 9 years old, Newer dual pane windows throughout home and brand new windows in the basement, newer water heater,newer forced air furnace, updated electrical. Seller enhanced the property by adding some new windows, new stairs and railing to the basement, New ceiling in the laundry/mud room, gutters, interior paint, new trim, white enameled diamond cabinets, butcher block counters, and stylish bathroom finishes to create a turnkey residence that can continue as a home or be an investment property! Other key features include: an upper level loft that can be an office, gaming space, 2nd Tv room, den or hobby area; a main floor laundry off the back entry; a beautiful front porch; street parking for visitors or roommates; a clean basement offering 400 sq ft of storage space; a big wooded lot with plenty of room for an addition, shed or garage; easy access to main street, hospital, and northside business district with big box retail, service and restaurant options. Mankato and Owatonna job markets are easy commutes! Don't pass this one up! Move in ready! Subject to the seller finding a property.
Zillow last checked: 8 hours ago
Listing updated: December 07, 2025 at 10:25pm
Listed by:
Lisa A. Stevens 952-412-0411,
Vibrant Realty,
Julia Cardona-Martinez 952-200-4186
Bought with:
Stephanie Dietz
RE/MAX Venture
Source: NorthstarMLS as distributed by MLS GRID,MLS#: 6621626
Facts & features
Interior
Bedrooms & bathrooms
- Bedrooms: 2
- Bathrooms: 1
- Full bathrooms: 1
Bedroom 1
- Level: Upper
- Area: 165 Square Feet
- Dimensions: 11 X 15
Bedroom 2
- Level: Upper
- Area: 132 Square Feet
- Dimensions: 11 X 12
Dining room
- Level: Main
- Area: 165 Square Feet
- Dimensions: 11 x15
Kitchen
- Level: Main
- Area: 96 Square Feet
- Dimensions: 8 x12
Laundry
- Level: Main
- Area: 42 Square Feet
- Dimensions: 6 X 7
Living room
- Level: Main
- Area: 132 Square Feet
- Dimensions: 11 x12
Loft
- Level: Upper
- Area: 88 Square Feet
- Dimensions: 8 X 11
Heating
- Forced Air
Cooling
- None
Appliances
- Included: Dryer, Gas Water Heater, Range, Refrigerator, Washer, Water Softener Owned
Features
- Basement: Storage Space,Unfinished
- Has fireplace: No
Interior area
- Total structure area: 1,485
- Total interior livable area: 1,485 sqft
- Finished area above ground: 1,180
- Finished area below ground: 0
Property
Parking
- Parking features: Detached, Gravel
Accessibility
- Accessibility features: None
Features
- Levels: One and One Half
- Stories: 1
- Patio & porch: Front Porch
- Pool features: None
Lot
- Size: 8,712 sqft
- Dimensions: 55 x 120
- Features: Many Trees
Details
- Foundation area: 560
- Parcel number: 171511170
- Zoning description: Residential-Single Family
Construction
Type & style
- Home type: SingleFamily
- Property subtype: Single Family Residence
Materials
- Fiber Cement
- Foundation: Stone
- Roof: Age Over 8 Years,Asphalt
Condition
- Age of Property: 137
- New construction: No
- Year built: 1888
Utilities & green energy
- Electric: Circuit Breakers
- Gas: Natural Gas
- Sewer: City Sewer - In Street
- Water: City Water - In Street
Community & neighborhood
Location
- Region: Waseca
- Subdivision: First Add
HOA & financial
HOA
- Has HOA: No
Other
Other facts
- Road surface type: Paved
Price history
| Date | Event | Price |
|---|---|---|
| 12/6/2024 | Sold | $150,000+0.1%$101/sqft |
Source: | ||
| 11/19/2024 | Pending sale | $149,900$101/sqft |
Source: | ||
| 11/13/2024 | Price change | $149,900-3.8%$101/sqft |
Source: | ||
| 10/23/2024 | Listed for sale | $155,900+8.4%$105/sqft |
Source: | ||
| 6/17/2023 | Listing removed | -- |
Source: | ||
Public tax history
| Year | Property taxes | Tax assessment |
|---|---|---|
| 2024 | $1,420 -20% | $104,400 -8.7% |
| 2023 | $1,776 +100.9% | $114,300 +185.8% |
| 2022 | $884 -31.7% | $40,000 -35.2% |
Find assessor info on the county website
Neighborhood: 56093
Nearby schools
GreatSchools rating
- 3/10Hartley Elementary SchoolGrades: PK-3Distance: 0.9 mi
- 5/10Waseca Junior High SchoolGrades: 7-8Distance: 1.4 mi
- 6/10Waseca Senior High SchoolGrades: 9-12Distance: 1.4 mi

Get pre-qualified for a loan
At Zillow Home Loans, we can pre-qualify you in as little as 5 minutes with no impact to your credit score.An equal housing lender. NMLS #10287.
Sell for more on Zillow
Get a free Zillow Showcase℠ listing and you could sell for .
$153,400
2% more+ $3,068
With Zillow Showcase(estimated)
$156,468
