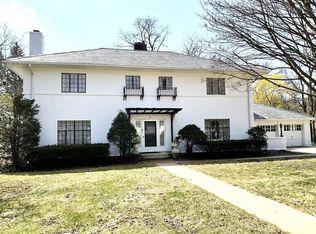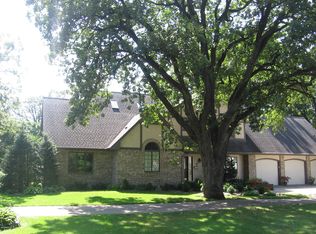A neighborhood like no other! This gorgeous 2 story home has all the character of the original home with impressive updates such as beautiful hardwood floors, updated bathrooms and a stunning kitchen. The addition in the back of the home allows for room to spread out and ample bedrooms. The park like setting out front is included with this property. The backyard leads to Bandshell Park.
This property is off market, which means it's not currently listed for sale or rent on Zillow. This may be different from what's available on other websites or public sources.

